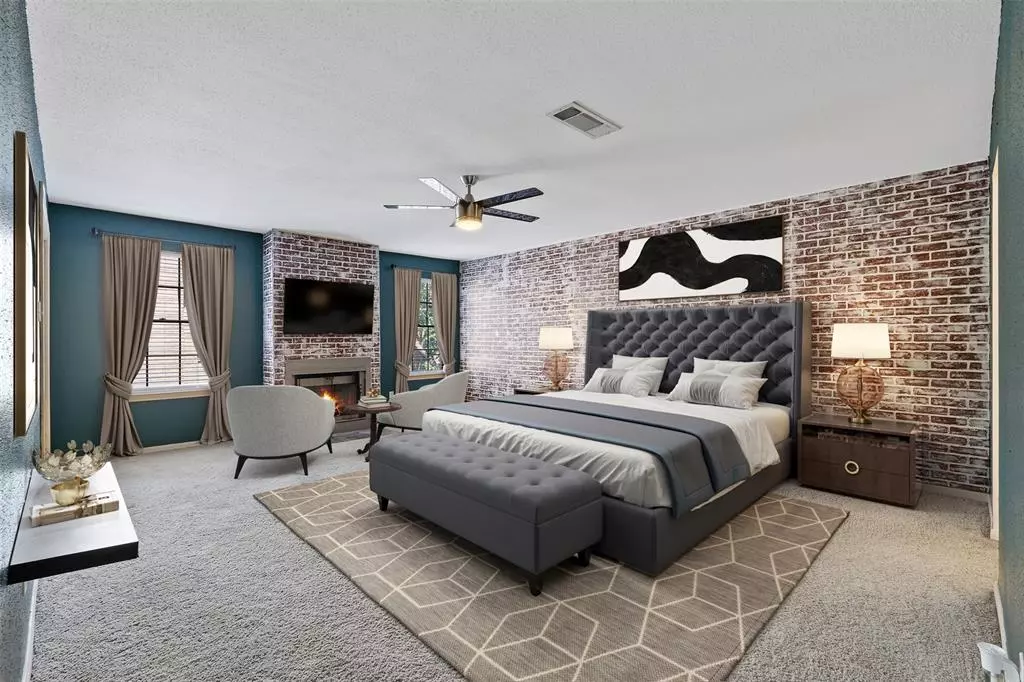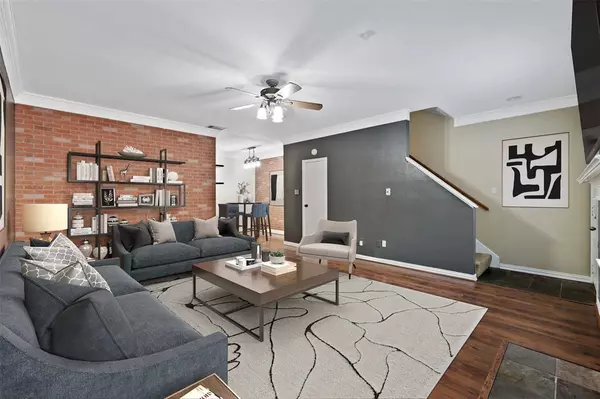
9850 Pagewood LN #503 Houston, TX 77042
2 Beds
2.1 Baths
1,520 SqFt
UPDATED:
09/11/2024 07:26 PM
Key Details
Property Type Condo, Townhouse
Sub Type Condominium
Listing Status Active
Purchase Type For Sale
Square Footage 1,520 sqft
Price per Sqft $118
Subdivision Westchase Forest T/H Sec 1
MLS Listing ID 26673514
Style Traditional
Bedrooms 2
Full Baths 2
Half Baths 1
HOA Fees $616/mo
Year Built 1984
Annual Tax Amount $3,603
Tax Year 2023
Lot Size 3.216 Acres
Property Description
Need to unwind? Head to one of the two resident pools for a dip or just relax poolside with your favorite playlist. This condo’s prime location means you’re never far from the action—whether it’s shopping, dining, or hitting up the latest hotspots. Don’t miss out on this trendy pad that’s ready to be your new home base!
Location
State TX
County Harris
Area Westchase Area
Rooms
Bedroom Description All Bedrooms Up,Primary Bed - 2nd Floor
Other Rooms 1 Living Area, Breakfast Room, Utility Room in Garage
Master Bathroom Primary Bath: Soaking Tub, Secondary Bath(s): Jetted Tub
Kitchen Pantry
Interior
Interior Features Fire/Smoke Alarm, High Ceiling, Refrigerator Included
Heating Central Electric
Cooling Central Electric
Flooring Carpet, Laminate
Fireplaces Number 1
Fireplaces Type Gaslog Fireplace, Wood Burning Fireplace
Appliance Refrigerator
Dryer Utilities 1
Exterior
Exterior Feature Patio/Deck
Parking Features Attached Garage
Roof Type Composition
Street Surface Concrete
Private Pool No
Building
Story 2
Entry Level Levels 1 and 2
Foundation Slab
Sewer Public Sewer
Water Public Water
Structure Type Brick,Cement Board
New Construction No
Schools
Elementary Schools Sneed Elementary School
Middle Schools O'Donnell Middle School
High Schools Aisd Draw
School District 2 - Alief
Others
HOA Fee Include Cable TV,Gas,Grounds,Internet,Trash Removal,Water and Sewer
Senior Community No
Tax ID 115-793-005-0003
Energy Description Ceiling Fans
Acceptable Financing Cash Sale, Conventional, FHA, VA
Tax Rate 2.1332
Disclosures Exclusions, Sellers Disclosure
Listing Terms Cash Sale, Conventional, FHA, VA
Financing Cash Sale,Conventional,FHA,VA
Special Listing Condition Exclusions, Sellers Disclosure






