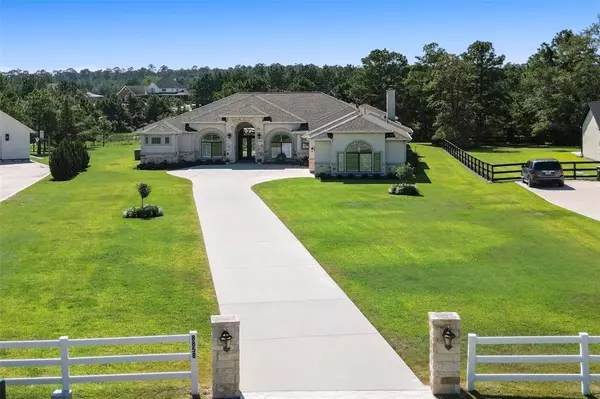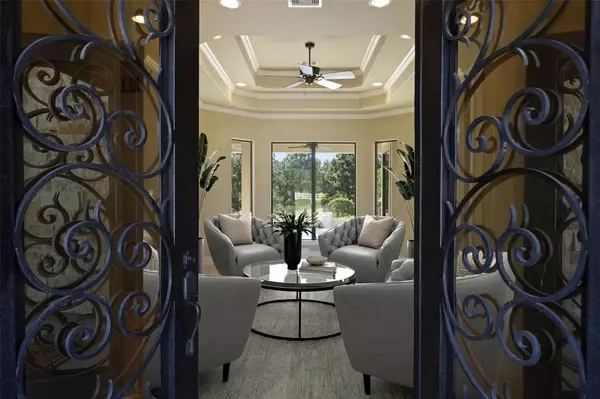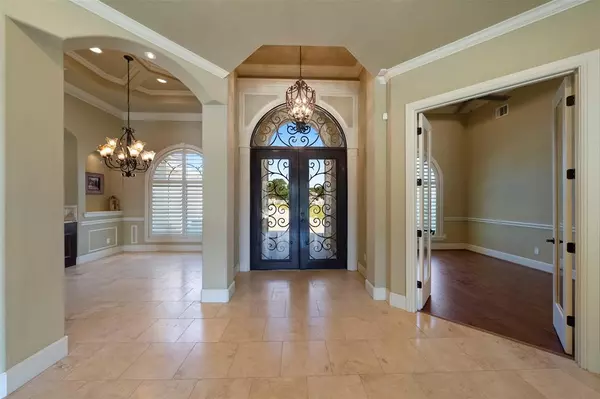8858 Taylors CT Montgomery, TX 77316
3 Beds
5 Baths
3,833 SqFt
UPDATED:
11/27/2024 09:59 PM
Key Details
Property Type Single Family Home
Listing Status Active
Purchase Type For Sale
Square Footage 3,833 sqft
Price per Sqft $310
Subdivision Grand Lake Estates 07
MLS Listing ID 2567063
Style Mediterranean
Bedrooms 3
Full Baths 5
HOA Fees $880/ann
HOA Y/N 1
Year Built 2013
Annual Tax Amount $12,166
Tax Year 2023
Lot Size 1.000 Acres
Acres 1.0
Property Description
Location
State TX
County Montgomery
Area Conroe Southwest
Rooms
Bedroom Description All Bedrooms Down,En-Suite Bath,Primary Bed - 1st Floor,Walk-In Closet
Other Rooms Breakfast Room, Butlers Pantry, Family Room, Formal Dining, Home Office/Study, Living Area - 1st Floor, Quarters/Guest House
Master Bathroom Primary Bath: Double Sinks, Primary Bath: Jetted Tub, Primary Bath: Separate Shower, Secondary Bath(s): Shower Only, Vanity Area
Den/Bedroom Plus 4
Kitchen Breakfast Bar, Island w/o Cooktop, Kitchen open to Family Room, Pantry, Pots/Pans Drawers, Under Cabinet Lighting
Interior
Interior Features Alarm System - Owned, Crown Molding, Dry Bar, Fire/Smoke Alarm, Formal Entry/Foyer, High Ceiling, Spa/Hot Tub, Wet Bar, Window Coverings
Heating Central Gas, Zoned
Cooling Zoned
Flooring Travertine, Wood
Fireplaces Number 1
Fireplaces Type Gas Connections, Gaslog Fireplace, Wood Burning Fireplace
Exterior
Exterior Feature Back Green Space, Back Yard, Controlled Subdivision Access, Covered Patio/Deck, Detached Gar Apt /Quarters, Outdoor Kitchen, Spa/Hot Tub, Sprinkler System
Parking Features Attached Garage
Garage Spaces 3.0
Pool Gunite, Heated, In Ground, Pool With Hot Tub Attached
Waterfront Description Lake View,Pond
Roof Type Composition
Street Surface Asphalt
Private Pool Yes
Building
Lot Description Cul-De-Sac, In Golf Course Community, On Golf Course, Water View
Dwelling Type Free Standing
Faces East
Story 1
Foundation Slab
Lot Size Range 1/2 Up to 1 Acre
Builder Name Casanova
Sewer Septic Tank
Water Public Water
Structure Type Cement Board,Stone,Stucco
New Construction No
Schools
Elementary Schools Keenan Elementary School
Middle Schools Oak Hill Junior High School
High Schools Lake Creek High School
School District 37 - Montgomery
Others
Senior Community No
Restrictions Deed Restrictions,Horses Allowed
Tax ID 5390-07-01900
Ownership Full Ownership
Energy Description High-Efficiency HVAC,HVAC>13 SEER,Insulated/Low-E windows,Insulation - Blown Fiberglass,Radiant Attic Barrier,Tankless/On-Demand H2O Heater
Acceptable Financing Cash Sale, Conventional, VA
Tax Rate 1.5681
Disclosures Sellers Disclosure
Listing Terms Cash Sale, Conventional, VA
Financing Cash Sale,Conventional,VA
Special Listing Condition Sellers Disclosure





