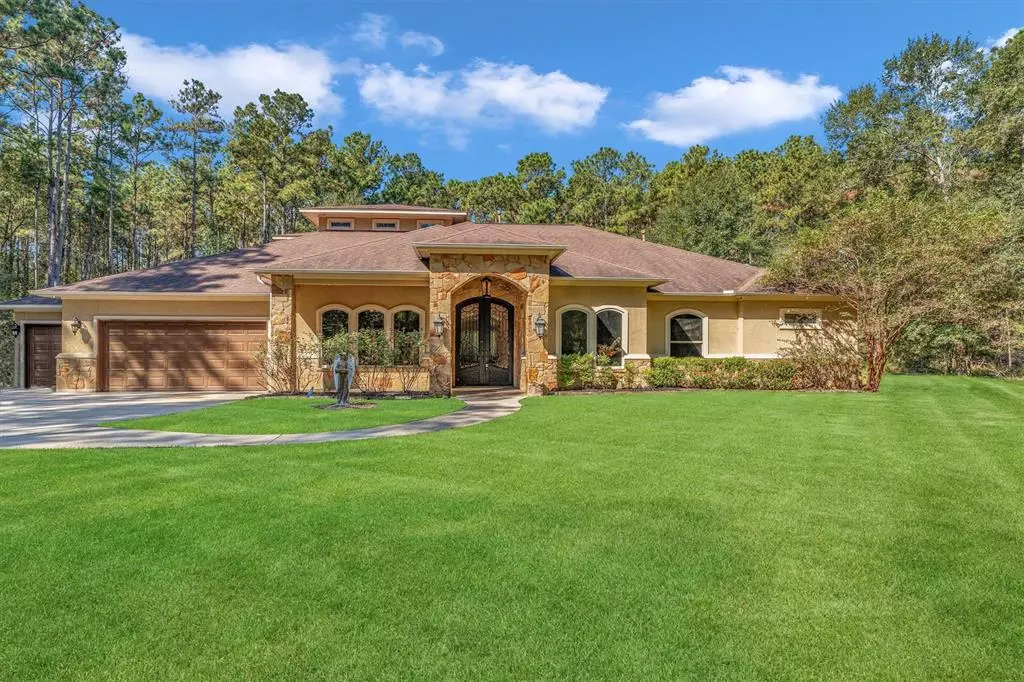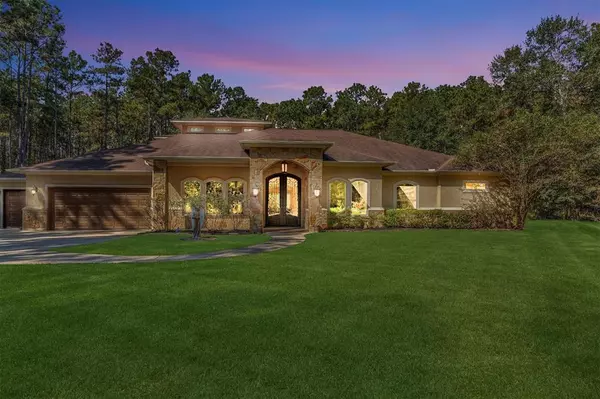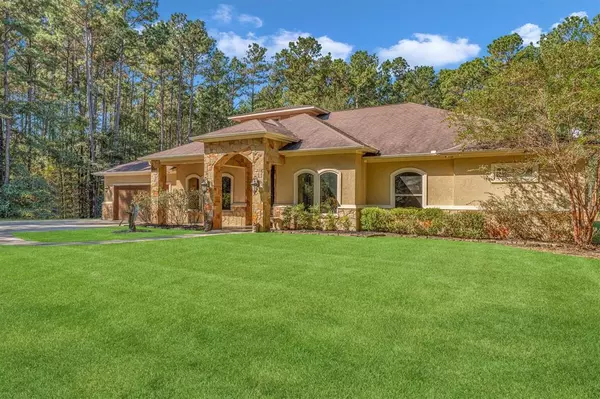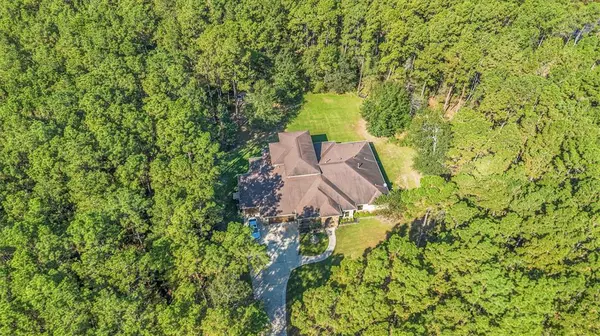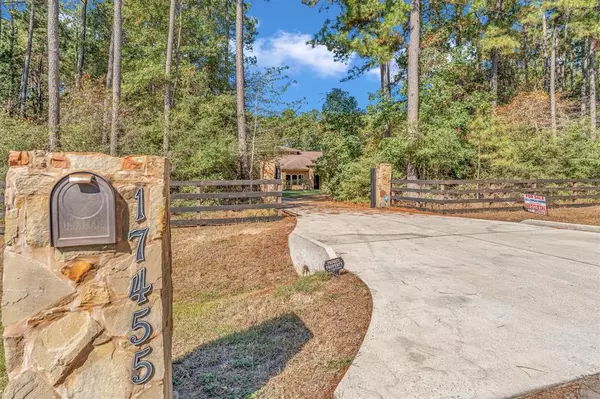17455 Woodforest DR Waller, TX 77484
3 Beds
4.2 Baths
4,013 SqFt
UPDATED:
12/05/2024 02:17 PM
Key Details
Property Type Single Family Home
Listing Status Active
Purchase Type For Sale
Square Footage 4,013 sqft
Price per Sqft $211
Subdivision Plantation Lakes Sec 3
MLS Listing ID 63048782
Style Mediterranean,Traditional
Bedrooms 3
Full Baths 4
Half Baths 2
HOA Fees $300/ann
HOA Y/N 1
Year Built 2011
Annual Tax Amount $13,806
Tax Year 2024
Lot Size 2.000 Acres
Acres 2.0
Property Description
Location
State TX
County Grimes
Area Plantersville Area
Rooms
Bedroom Description All Bedrooms Down,Split Plan,Walk-In Closet
Other Rooms Breakfast Room, Family Room, Formal Dining, Gameroom Up, Home Office/Study, Library, Media
Master Bathroom Primary Bath: Double Sinks, Primary Bath: Separate Shower, Primary Bath: Soaking Tub, Secondary Bath(s): Tub/Shower Combo, Two Primary Baths
Kitchen Island w/o Cooktop, Kitchen open to Family Room, Pantry
Interior
Interior Features Alarm System - Owned, Balcony, Crown Molding, Dryer Included, Formal Entry/Foyer, High Ceiling, Refrigerator Included, Split Level, Washer Included
Heating Central Electric
Cooling Central Electric
Flooring Travertine
Exterior
Exterior Feature Patio/Deck, Private Driveway, Side Yard, Storage Shed
Parking Features Attached Garage
Garage Spaces 3.0
Garage Description Additional Parking, Double-Wide Driveway, Driveway Gate, Extra Driveway, RV Parking
Roof Type Composition
Street Surface Asphalt
Accessibility Driveway Gate
Private Pool No
Building
Lot Description Corner, Subdivision Lot
Dwelling Type Free Standing
Faces East
Story 1
Foundation Slab
Lot Size Range 2 Up to 5 Acres
Water Aerobic, Well
Structure Type Brick,Stone
New Construction No
Schools
Elementary Schools High Point Elementary School (Navasota)
Middle Schools Navasota Junior High
High Schools Navasota High School
School District 129 - Navasota
Others
HOA Fee Include Grounds,Recreational Facilities
Senior Community No
Restrictions Deed Restrictions,Horses Allowed
Tax ID R66242
Acceptable Financing Cash Sale, Conventional
Tax Rate 1.4357
Disclosures Sellers Disclosure
Listing Terms Cash Sale, Conventional
Financing Cash Sale,Conventional
Special Listing Condition Sellers Disclosure

