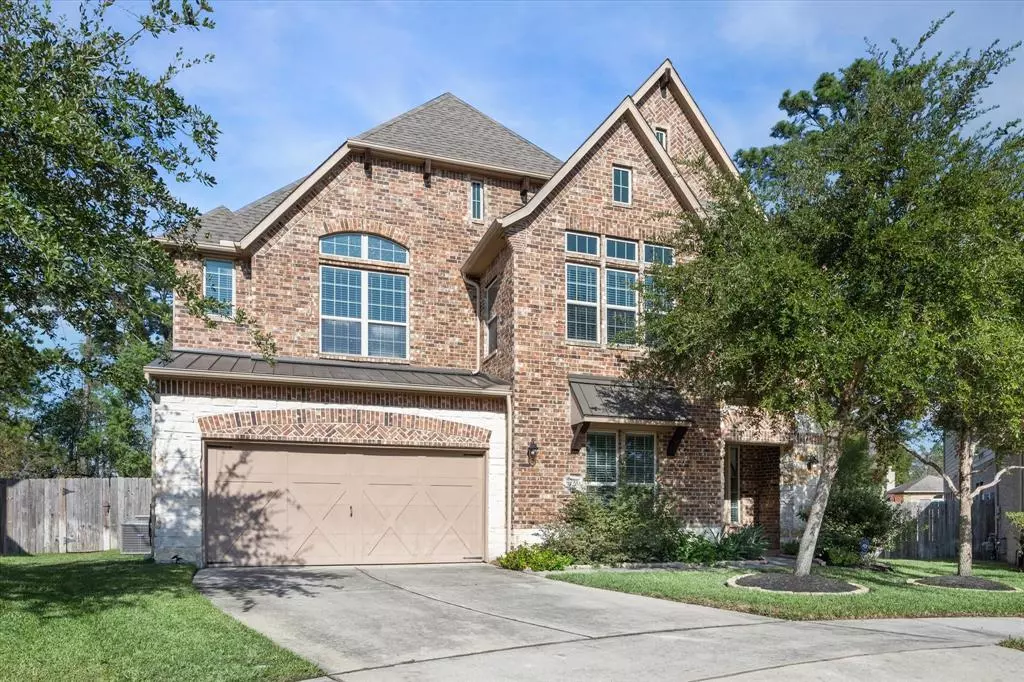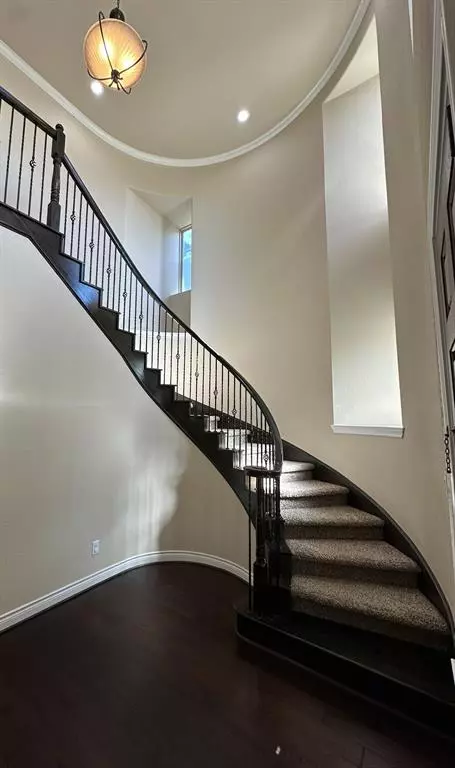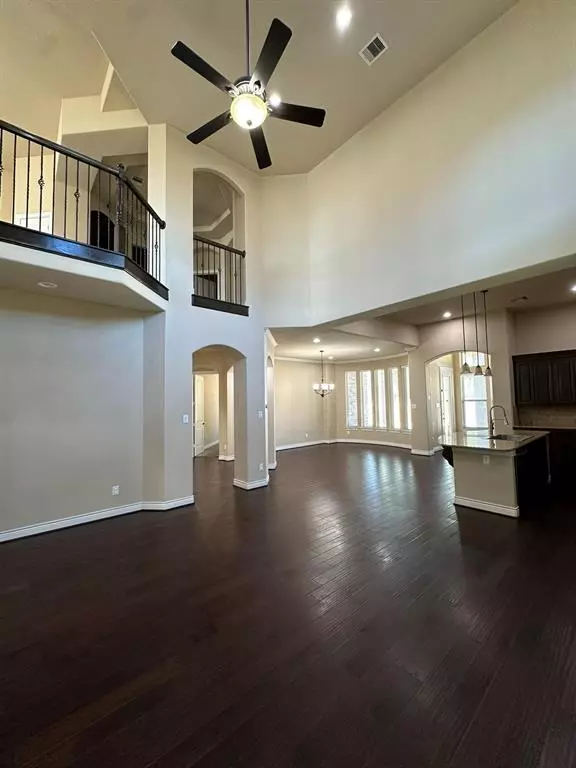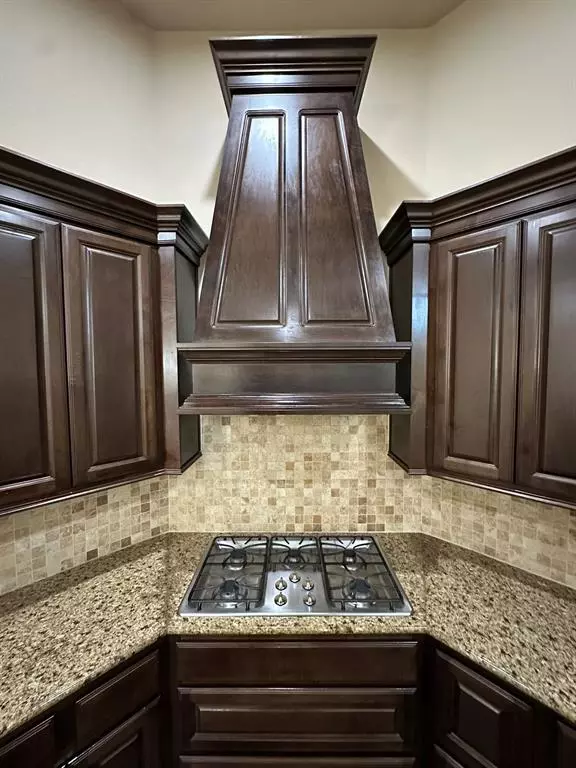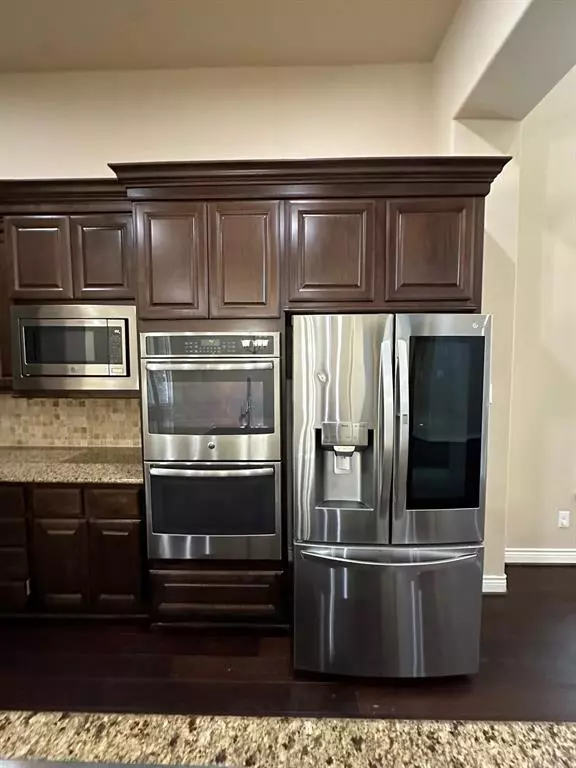23314 Preserve View CIR Spring, TX 77389
4 Beds
3.2 Baths
3,914 SqFt
UPDATED:
01/08/2025 04:46 PM
Key Details
Property Type Single Family Home
Sub Type Single Family Detached
Listing Status Active
Purchase Type For Rent
Square Footage 3,914 sqft
Subdivision Mckenzie Park Sec 1
MLS Listing ID 25366701
Style Traditional
Bedrooms 4
Full Baths 3
Half Baths 2
Rental Info Long Term,One Year
Year Built 2014
Available Date 2024-11-13
Lot Size 0.306 Acres
Acres 0.3063
Property Description
Location
State TX
County Harris
Area Spring/Klein
Rooms
Bedroom Description 2 Bedrooms Down,En-Suite Bath,Primary Bed - 1st Floor,Walk-In Closet
Other Rooms Formal Dining, Gameroom Up, Home Office/Study, Living Area - 1st Floor, Media, Utility Room in House
Master Bathroom Primary Bath: Double Sinks, Primary Bath: Separate Shower
Kitchen Breakfast Bar, Kitchen open to Family Room
Interior
Interior Features High Ceiling
Heating Central Gas
Cooling Central Electric
Flooring Carpet, Tile, Wood
Fireplaces Number 1
Appliance Dryer Included, Full Size, Refrigerator, Washer Included
Exterior
Exterior Feature Back Yard, Back Yard Fenced, Fully Fenced, Outdoor Kitchen, Sprinkler System
Parking Features Attached Garage
Garage Spaces 2.0
Garage Description Auto Garage Door Opener, Double-Wide Driveway
Pool In Ground
Utilities Available Water/Sewer
View South
Street Surface Concrete
Private Pool Yes
Building
Lot Description Cul-De-Sac
Faces North
Story 2
Sewer Public Sewer
Water Public Water
New Construction No
Schools
Elementary Schools Northampton Elementary School
Middle Schools Hildebrandt Intermediate School
High Schools Klein Collins High School
School District 32 - Klein
Others
Pets Allowed Case By Case Basis
Senior Community No
Restrictions Deed Restrictions
Tax ID 134-635-001-0020
Energy Description Attic Fan,Attic Vents,Ceiling Fans,Digital Program Thermostat,Energy Star Appliances,High-Efficiency HVAC,Insulated/Low-E windows
Disclosures No Disclosures
Green/Energy Cert Home Energy Rating/HERS
Special Listing Condition No Disclosures
Pets Allowed Case By Case Basis

