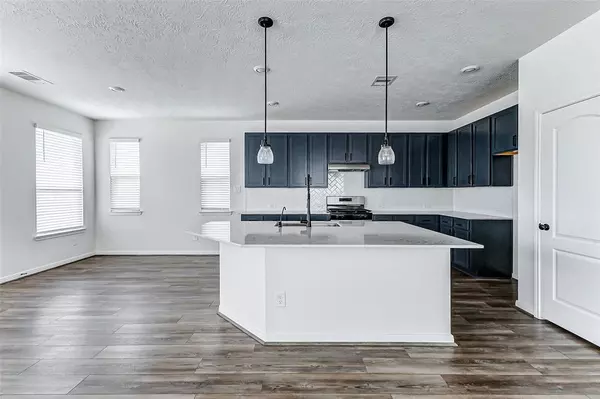25342 Trinity Oakley CT Katy, TX 77493
5 Beds
2.1 Baths
2,690 SqFt
UPDATED:
12/06/2024 05:30 PM
Key Details
Property Type Single Family Home
Listing Status Active
Purchase Type For Sale
Square Footage 2,690 sqft
Price per Sqft $130
Subdivision Katy Manor South
MLS Listing ID 85581355
Style Traditional
Bedrooms 5
Full Baths 2
Half Baths 1
HOA Fees $680/ann
HOA Y/N 1
Year Built 2023
Annual Tax Amount $1,111
Tax Year 2023
Lot Size 5,200 Sqft
Acres 0.1194
Property Description
Location
State TX
County Harris
Area Katy - Old Towne
Rooms
Bedroom Description 1 Bedroom Down - Not Primary BR,En-Suite Bath,Primary Bed - 2nd Floor,Walk-In Closet
Other Rooms Family Room, Gameroom Up, Home Office/Study, Living/Dining Combo, Utility Room in House
Master Bathroom Half Bath, Primary Bath: Double Sinks, Primary Bath: Shower Only
Kitchen Breakfast Bar, Island w/o Cooktop, Kitchen open to Family Room, Pantry
Interior
Heating Central Gas
Cooling Central Electric
Flooring Carpet, Tile, Vinyl Plank
Exterior
Exterior Feature Back Yard Fenced, Covered Patio/Deck
Parking Features Attached Garage
Garage Spaces 2.0
Garage Description Double-Wide Driveway
Roof Type Composition
Private Pool No
Building
Lot Description Cul-De-Sac, Subdivision Lot
Dwelling Type Free Standing
Faces South
Story 2
Foundation Slab
Lot Size Range 0 Up To 1/4 Acre
Builder Name KB HOMES
Water Water District
Structure Type Brick,Cement Board
New Construction No
Schools
Elementary Schools Faldyn Elementary School
Middle Schools Haskett Junior High School
High Schools Freeman High School
School District 30 - Katy
Others
Senior Community No
Restrictions Unknown
Tax ID 144-895-001-0011
Energy Description Attic Vents,Ceiling Fans,Digital Program Thermostat,Energy Star/CFL/LED Lights,High-Efficiency HVAC
Acceptable Financing Cash Sale, Conventional, FHA, VA
Tax Rate 2.7708
Disclosures Sellers Disclosure
Green/Energy Cert Energy Star Qualified Home, Home Energy Rating/HERS
Listing Terms Cash Sale, Conventional, FHA, VA
Financing Cash Sale,Conventional,FHA,VA
Special Listing Condition Sellers Disclosure





