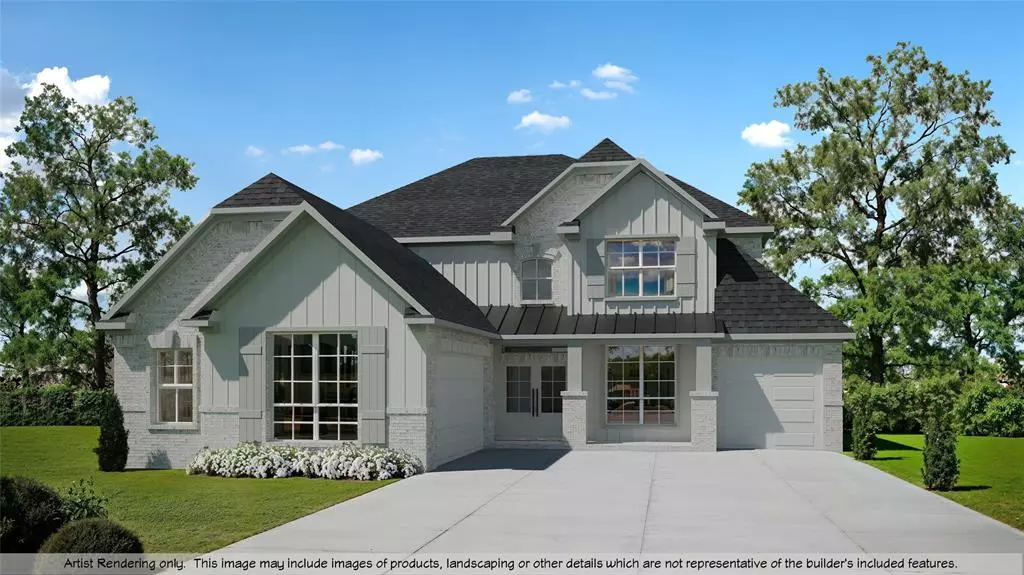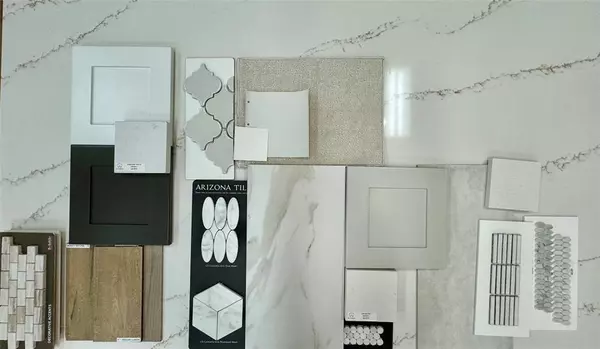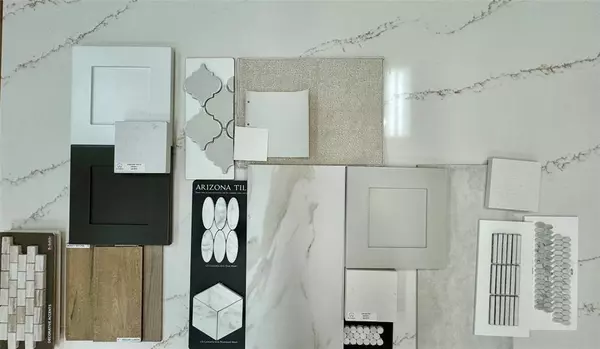40931 Westley LN Magnolia, TX 77354
4 Beds
3.1 Baths
3,053 SqFt
UPDATED:
01/12/2025 06:38 PM
Key Details
Property Type Single Family Home
Listing Status Active
Purchase Type For Sale
Square Footage 3,053 sqft
Price per Sqft $238
Subdivision Mostyn Manor Reserve
MLS Listing ID 58813993
Style Other Style
Bedrooms 4
Full Baths 3
Half Baths 1
HOA Fees $500/ann
HOA Y/N 1
Year Built 2024
Property Description
Location
State TX
County Montgomery
Area Magnolia/1488 East
Rooms
Bedroom Description Primary Bed - 1st Floor,Walk-In Closet
Other Rooms Breakfast Room, Entry, Family Room, Formal Living, Gameroom Up, Home Office/Study
Master Bathroom Primary Bath: Double Sinks, Primary Bath: Separate Shower, Primary Bath: Soaking Tub, Secondary Bath(s): Tub/Shower Combo
Kitchen Island w/o Cooktop, Kitchen open to Family Room, Pantry, Walk-in Pantry
Interior
Heating Central Gas
Cooling Central Electric
Flooring Carpet, Tile
Exterior
Parking Features Attached Garage, Attached/Detached Garage, Tandem
Roof Type Composition
Street Surface Asphalt
Private Pool No
Building
Lot Description Cul-De-Sac
Dwelling Type Free Standing
Story 2
Foundation Slab
Lot Size Range 1/4 Up to 1/2 Acre
Builder Name Harrisburg Homes
Water Water District
Structure Type Brick
New Construction Yes
Schools
Elementary Schools Magnolia Parkway Elementary School
Middle Schools Bear Branch Junior High School
High Schools Magnolia High School
School District 36 - Magnolia
Others
Senior Community No
Restrictions Deed Restrictions
Tax ID 7308-11-04200
Energy Description Attic Vents,Ceiling Fans
Disclosures Other Disclosures
Green/Energy Cert Other Energy Report, Other Green Certification
Special Listing Condition Other Disclosures





