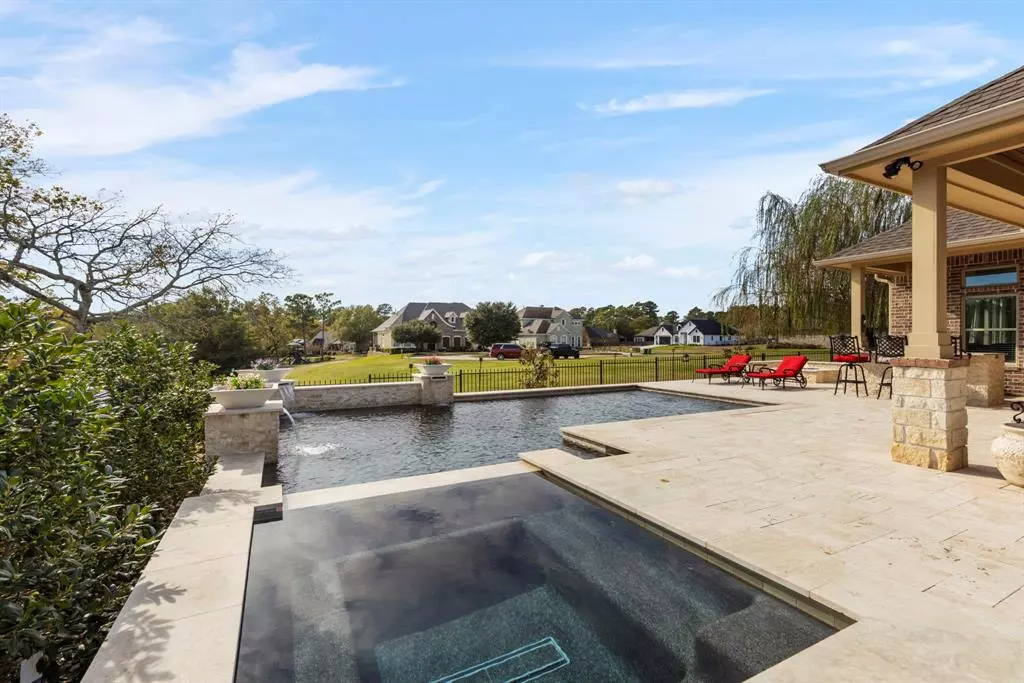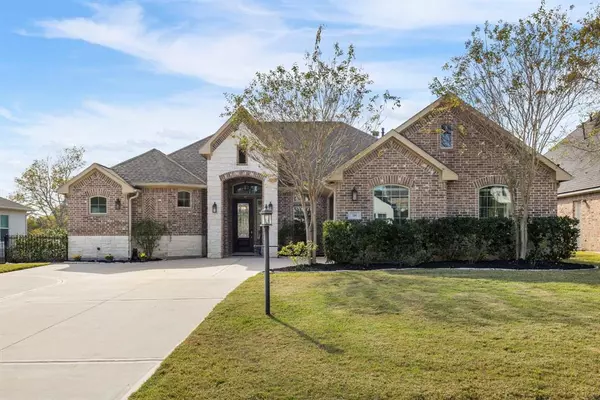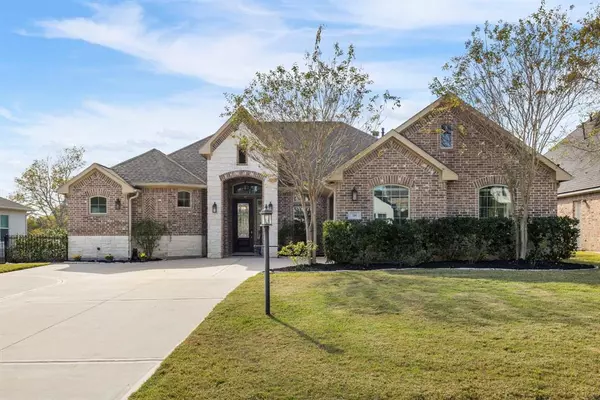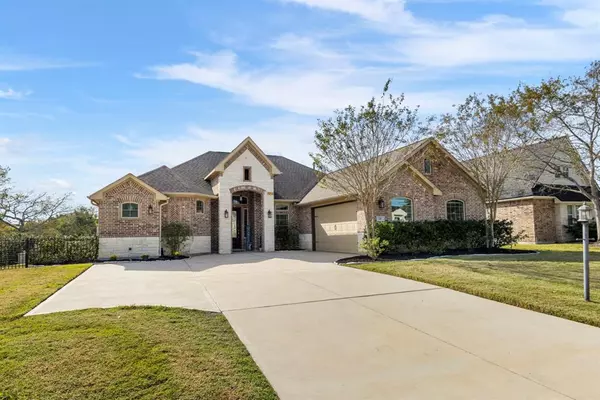244 Bentwood DR Montgomery, TX 77356
4 Beds
3 Baths
2,472 SqFt
UPDATED:
12/27/2024 01:23 AM
Key Details
Property Type Single Family Home
Listing Status Active
Purchase Type For Sale
Square Footage 2,472 sqft
Price per Sqft $232
Subdivision Bentwater 79
MLS Listing ID 34389882
Style Traditional
Bedrooms 4
Full Baths 3
HOA Fees $1,146/ann
HOA Y/N 1
Year Built 2018
Annual Tax Amount $9,605
Tax Year 2024
Lot Size 10,807 Sqft
Acres 0.2481
Property Description
The expansive outdoor space features a pool & spa, a fully equipped summer kitchen, a gas fire pit, & a covered patio overlooking a serene pond w/a water feature.
Inside, natural light floods the home through numerous windows. The kitchen w/an island seamlessly connects to the living area & overlooks the backyard, making it perfect for entertaining. The home also includes a gas fireplace, an office with French doors, spacious bedrooms, & a spa-like master suite w/a luxurious en-suite bathroom, featuring a huge walk-in shower & soaking tub.
Practical highlights include a tankless water heater, a sprinkler system, & an oversized 2-car garage w/a golf cart bay.
All this is located in the highly sought-after Bentwater community, offering 54 holes of golf, two sparkling pools, tennis & pickleball courts, a sports center, marina, yacht club, playground, dog park, & 24-hour manned gated access.
Location
State TX
County Montgomery
Community Bentwater
Area Lake Conroe Area
Rooms
Bedroom Description All Bedrooms Down,En-Suite Bath,Split Plan,Walk-In Closet
Other Rooms Formal Dining, Home Office/Study, Utility Room in House
Master Bathroom Bidet, Full Secondary Bathroom Down, Hollywood Bath, Primary Bath: Double Sinks, Primary Bath: Soaking Tub, Secondary Bath(s): Double Sinks, Secondary Bath(s): Tub/Shower Combo
Den/Bedroom Plus 4
Kitchen Island w/o Cooktop, Pantry
Interior
Interior Features Fire/Smoke Alarm, High Ceiling, Spa/Hot Tub, Split Level, Window Coverings
Heating Central Gas
Cooling Central Electric
Flooring Carpet, Tile
Fireplaces Number 1
Fireplaces Type Gas Connections, Gaslog Fireplace
Exterior
Exterior Feature Back Yard, Back Yard Fenced, Controlled Subdivision Access, Covered Patio/Deck, Exterior Gas Connection, Fully Fenced, Outdoor Fireplace, Outdoor Kitchen, Patio/Deck, Spa/Hot Tub, Sprinkler System, Subdivision Tennis Court
Parking Features Attached Garage, Oversized Garage
Garage Spaces 2.0
Pool Gunite, Heated, In Ground, Pool With Hot Tub Attached
Waterfront Description Pond
Roof Type Composition
Street Surface Concrete,Curbs
Private Pool Yes
Building
Lot Description Greenbelt, In Golf Course Community, Subdivision Lot, Water View
Dwelling Type Free Standing
Story 1
Foundation Slab
Lot Size Range 0 Up To 1/4 Acre
Sewer Public Sewer
Water Water District
Structure Type Brick,Stone
New Construction No
Schools
Elementary Schools Lincoln Elementary School (Montgomery)
Middle Schools Montgomery Junior High School
High Schools Montgomery High School
School District 37 - Montgomery
Others
Senior Community No
Restrictions Deed Restrictions
Tax ID 2615-79-01000
Energy Description Ceiling Fans,Digital Program Thermostat,High-Efficiency HVAC
Tax Rate 1.8001
Disclosures Sellers Disclosure
Special Listing Condition Sellers Disclosure





