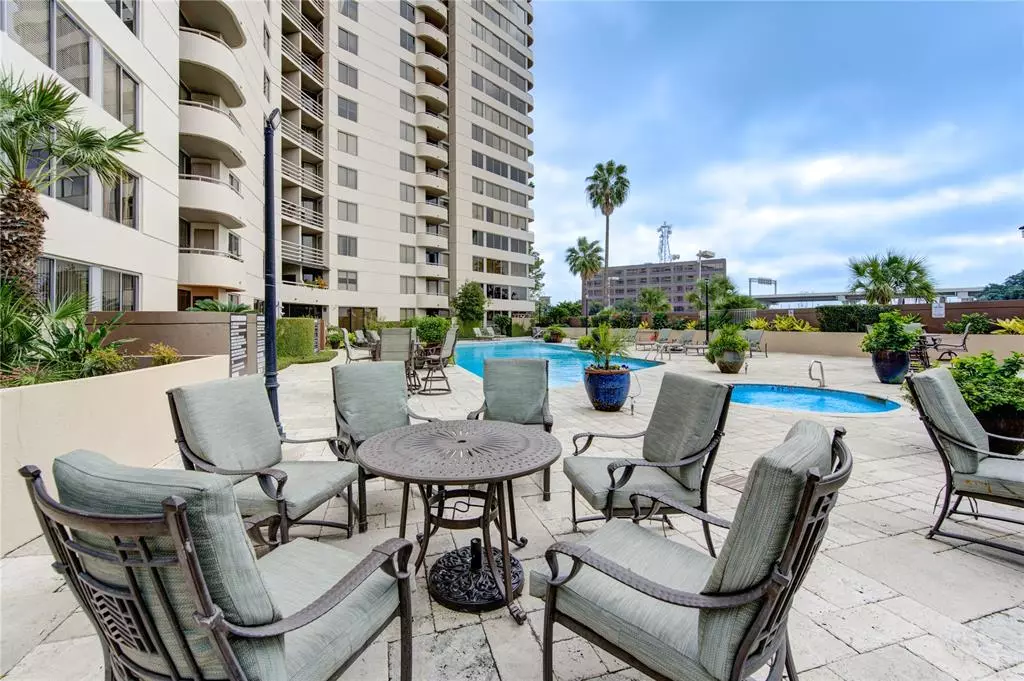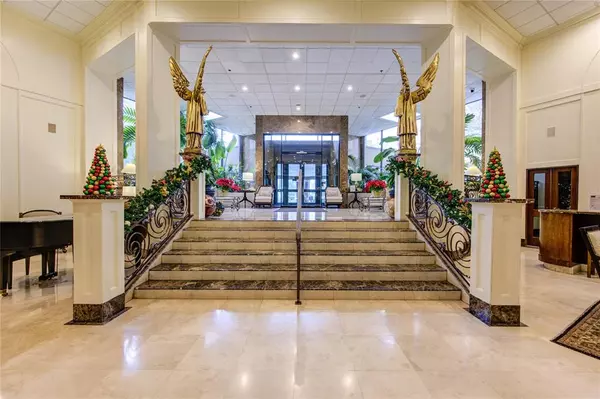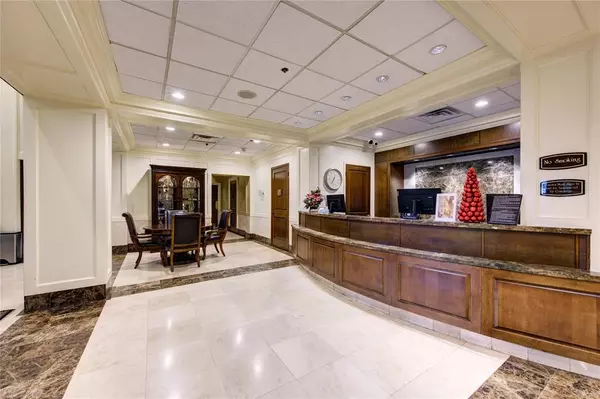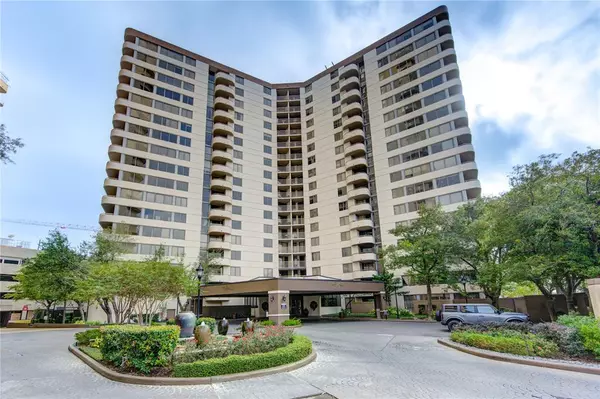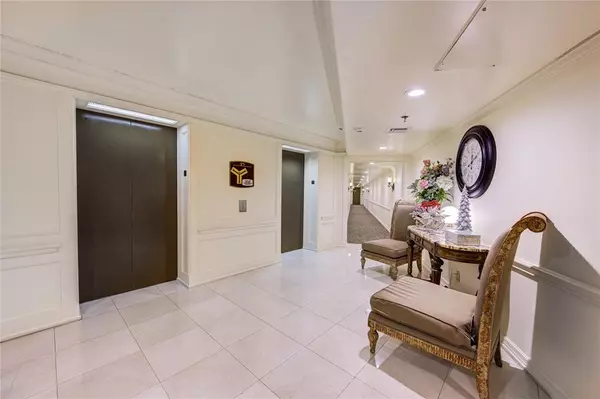3525 Sage RD #1503 Houston, TX 77056
2 Beds
2 Baths
1,095 SqFt
UPDATED:
12/30/2024 10:27 PM
Key Details
Property Type Condo, Townhouse
Sub Type Condominium
Listing Status Active
Purchase Type For Sale
Square Footage 1,095 sqft
Price per Sqft $164
Subdivision Sage Street Condo
MLS Listing ID 19131034
Style Traditional
Bedrooms 2
Full Baths 2
HOA Fees $1,081/mo
Year Built 1985
Annual Tax Amount $4,910
Tax Year 2023
Lot Size 2.562 Acres
Property Description
Location
State TX
County Harris
Area Galleria
Rooms
Bedroom Description Walk-In Closet
Other Rooms Kitchen/Dining Combo, Utility Room in House
Master Bathroom Primary Bath: Soaking Tub
Kitchen Breakfast Bar, Pantry
Interior
Interior Features Balcony, Elevator
Heating Central Gas
Cooling Central Electric
Flooring Tile, Wood
Exterior
Exterior Feature Balcony, Exercise Room, Outdoor Kitchen
Roof Type Other
Private Pool No
Building
Story 1
Entry Level All Levels
Foundation Other
Sewer Public Sewer
Water Public Water
Structure Type Unknown
New Construction No
Schools
Elementary Schools School At St George Place
Middle Schools Tanglewood Middle School
High Schools Wisdom High School
School District 27 - Houston
Others
HOA Fee Include Clubhouse,Grounds,Recreational Facilities,Trash Removal
Senior Community No
Tax ID 116-702-015-0003
Acceptable Financing Cash Sale, Conventional, FHA, VA
Tax Rate 2.0148
Disclosures Other Disclosures, Sellers Disclosure
Listing Terms Cash Sale, Conventional, FHA, VA
Financing Cash Sale,Conventional,FHA,VA
Special Listing Condition Other Disclosures, Sellers Disclosure

