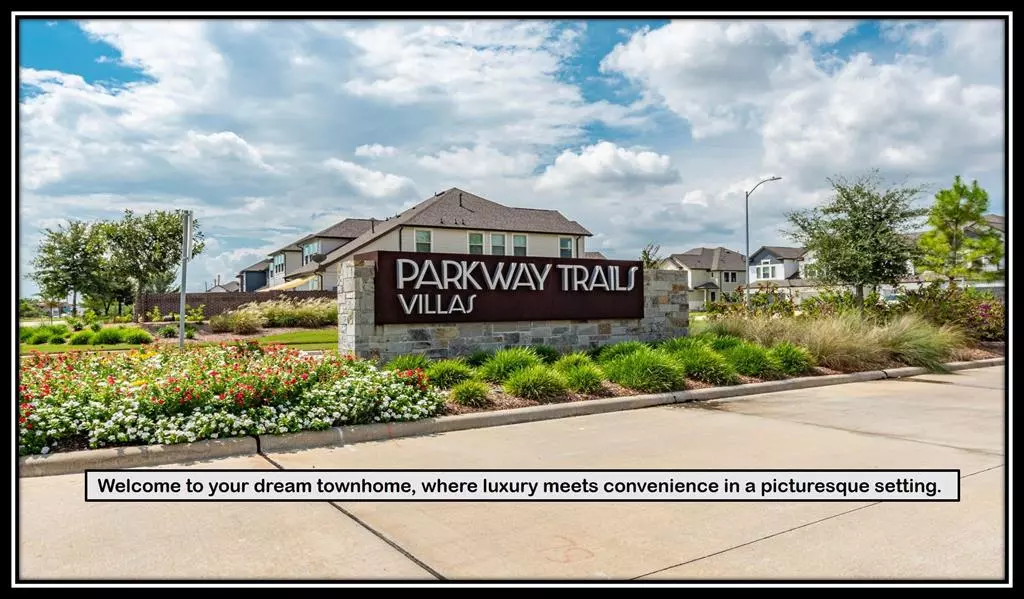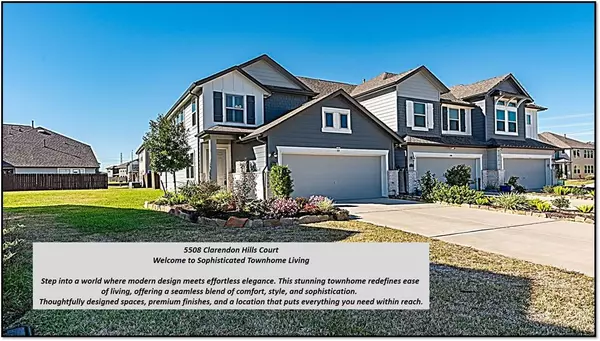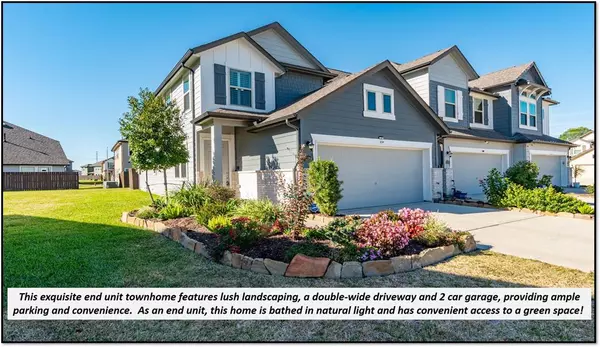5508 Clarendon Hills CT Pasadena, TX 77505
3 Beds
2.1 Baths
1,677 SqFt
UPDATED:
12/15/2024 06:36 PM
Key Details
Property Type Townhouse
Sub Type Townhouse
Listing Status Active
Purchase Type For Sale
Square Footage 1,677 sqft
Price per Sqft $190
Subdivision Parkway Trls Villas
MLS Listing ID 74407531
Style Traditional
Bedrooms 3
Full Baths 2
Half Baths 1
HOA Fees $1,300/ann
Year Built 2021
Annual Tax Amount $6,020
Tax Year 2023
Lot Size 2,627 Sqft
Property Description
Location
State TX
County Harris
Area Pasadena
Rooms
Bedroom Description Primary Bed - 1st Floor
Other Rooms Family Room, Gameroom Up, Living Area - 1st Floor, Utility Room in House
Master Bathroom Half Bath, Primary Bath: Shower Only, Secondary Bath(s): Tub/Shower Combo, Vanity Area
Den/Bedroom Plus 3
Kitchen Breakfast Bar, Island w/o Cooktop, Pantry, Soft Closing Drawers
Interior
Interior Features Alarm System - Owned, Fire/Smoke Alarm, High Ceiling, Window Coverings
Heating Central Gas
Cooling Central Electric
Flooring Carpet, Tile
Appliance Dryer Included, Electric Dryer Connection, Full Size, Gas Dryer Connections
Dryer Utilities 1
Exterior
Exterior Feature Back Yard, Patio/Deck
Parking Features Attached Garage
Roof Type Composition
Street Surface Concrete,Curbs,Gutters
Private Pool No
Building
Story 2
Unit Location Cul-De-Sac,On Street
Entry Level Levels 1 and 2
Foundation Slab
Sewer Public Sewer
Water Public Water
Structure Type Brick,Cement Board
New Construction No
Schools
Elementary Schools Jp Dabbs Elementary School
Middle Schools Fairmont Junior High School
High Schools Deer Park High School
School District 16 - Deer Park
Others
HOA Fee Include Recreational Facilities
Senior Community No
Tax ID 141-753-002-0025
Acceptable Financing Cash Sale, Conventional, FHA, VA
Tax Rate 2.2581
Disclosures Sellers Disclosure
Listing Terms Cash Sale, Conventional, FHA, VA
Financing Cash Sale,Conventional,FHA,VA
Special Listing Condition Sellers Disclosure





