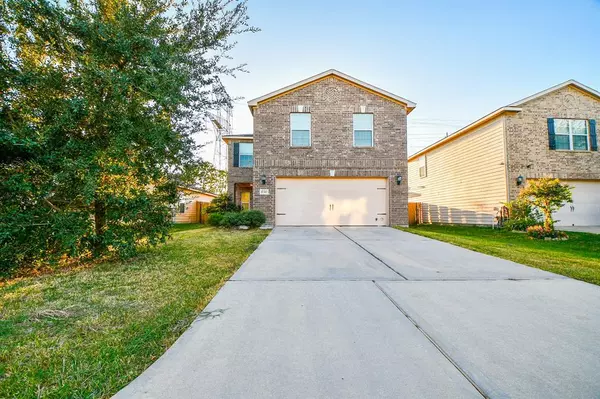17327 Osprey Forest DR Hockley, TX 77447
4 Beds
2.1 Baths
2,160 SqFt
UPDATED:
12/18/2024 09:03 AM
Key Details
Property Type Single Family Home
Listing Status Active
Purchase Type For Sale
Square Footage 2,160 sqft
Price per Sqft $115
Subdivision Cypresswood Trls Sec 4
MLS Listing ID 58675165
Style Traditional
Bedrooms 4
Full Baths 2
Half Baths 1
HOA Fees $250/ann
HOA Y/N 1
Year Built 2014
Annual Tax Amount $5,978
Tax Year 2023
Lot Size 5,005 Sqft
Acres 0.1149
Property Description
Located in a family-friendly neighborhood near top schools, parks, shopping, and dining, with easy access to Hwy 290 and Grand Parkway for convenient commuting.
Don't miss this opportunity—contact me for a private tour and to learn more about what this home can offer you!
Location
State TX
County Harris
Area Hockley
Rooms
Bedroom Description All Bedrooms Up
Other Rooms 1 Living Area, Living/Dining Combo
Master Bathroom Half Bath, Primary Bath: Tub/Shower Combo, Secondary Bath(s): Tub/Shower Combo
Interior
Interior Features High Ceiling
Heating Central Gas
Cooling Central Gas
Flooring Carpet, Vinyl
Exterior
Exterior Feature Back Yard Fenced, Porch
Parking Features Attached Garage
Garage Spaces 2.0
Roof Type Composition
Private Pool No
Building
Lot Description Subdivision Lot
Dwelling Type Free Standing
Faces Northeast
Story 2
Foundation Slab
Lot Size Range 0 Up To 1/4 Acre
Water Water District
Structure Type Brick,Vinyl
New Construction No
Schools
Elementary Schools Roberts Road Elementary School
Middle Schools Waller Junior High School
High Schools Waller High School
School District 55 - Waller
Others
Senior Community No
Restrictions Deed Restrictions,Restricted
Tax ID 134-721-007-0021
Acceptable Financing Affordable Housing Program (subject to conditions), Cash Sale, Conventional, FHA, Owner Financing, Seller May Contribute to Buyer's Closing Costs, USDA Loan, VA
Tax Rate 2.4535
Disclosures Mud, Sellers Disclosure
Listing Terms Affordable Housing Program (subject to conditions), Cash Sale, Conventional, FHA, Owner Financing, Seller May Contribute to Buyer's Closing Costs, USDA Loan, VA
Financing Affordable Housing Program (subject to conditions),Cash Sale,Conventional,FHA,Owner Financing,Seller May Contribute to Buyer's Closing Costs,USDA Loan,VA
Special Listing Condition Mud, Sellers Disclosure





