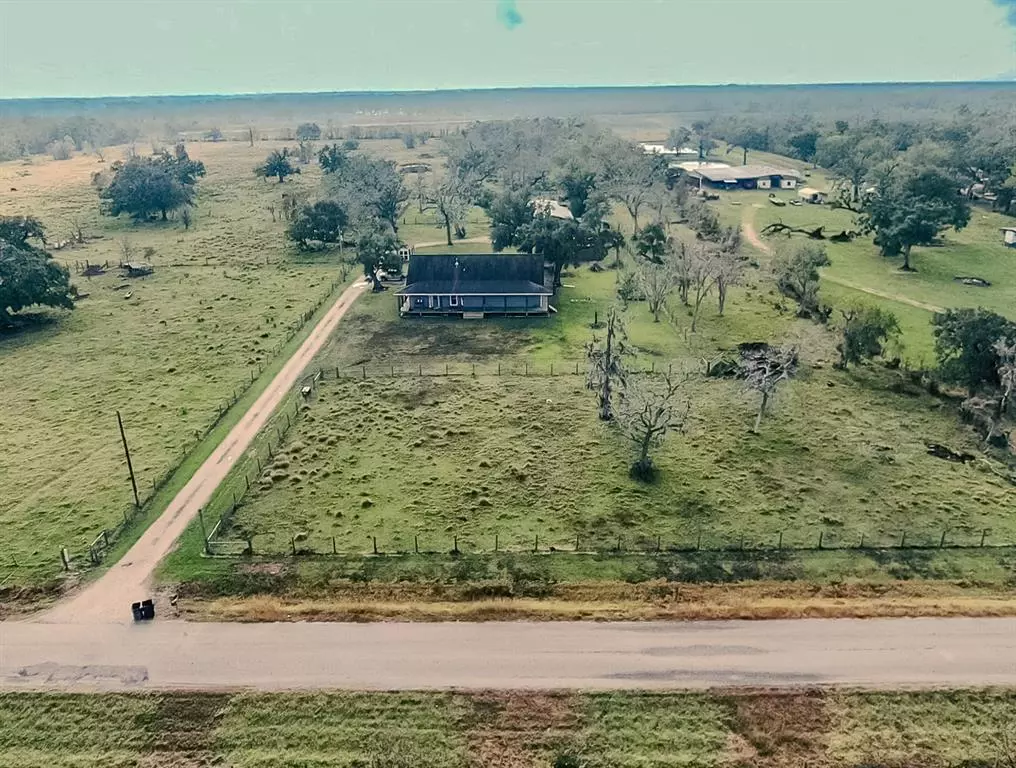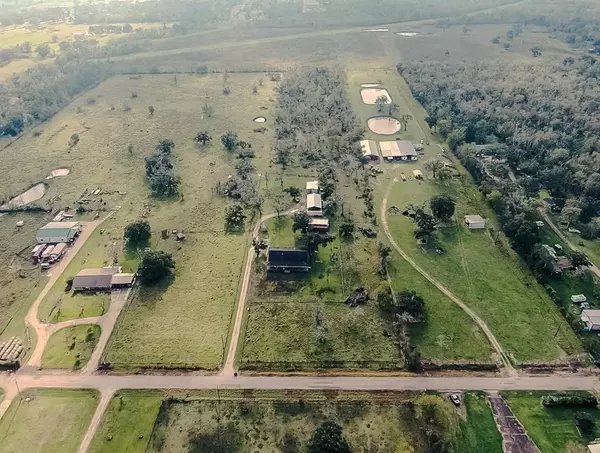4773 County Road 652 Brazoria, TX 77422
4 Beds
2 Baths
2,839 SqFt
UPDATED:
12/28/2024 03:34 PM
Key Details
Property Type Single Family Home
Listing Status Active
Purchase Type For Sale
Square Footage 2,839 sqft
Price per Sqft $223
Subdivision Carlton Wooded Acres
MLS Listing ID 12298606
Style Ranch
Bedrooms 4
Full Baths 2
Year Built 2015
Annual Tax Amount $5,776
Tax Year 2024
Lot Size 10.000 Acres
Acres 10.0
Property Description
The exterior boasts a wraparound porch, perfect for taking in the serene views. For added functionality, the property includes a barn with 2 stalls and an inclosed tack room, a storage shed and a shop, making it an excellent choice for hobbyists, animal lovers, or anyone seeking a private country lifestyle.
Location
State TX
County Brazoria
Area West Of The Brazos
Rooms
Bedroom Description All Bedrooms Down,En-Suite Bath
Other Rooms 1 Living Area, Family Room, Kitchen/Dining Combo, Living Area - 1st Floor, Loft, Utility Room in House
Master Bathroom Full Secondary Bathroom Down, Primary Bath: Double Sinks, Primary Bath: Separate Shower, Primary Bath: Soaking Tub, Secondary Bath(s): Tub/Shower Combo
Den/Bedroom Plus 4
Kitchen Island w/o Cooktop, Kitchen open to Family Room, Pantry, Walk-in Pantry
Interior
Interior Features Fire/Smoke Alarm, Water Softener - Owned
Heating Central Electric, Propane
Cooling Central Electric
Flooring Carpet, Vinyl Plank
Exterior
Exterior Feature Barn/Stable, Partially Fenced, Porch, Storage Shed, Workshop
Roof Type Composition
Private Pool No
Building
Lot Description Cleared, Wooded
Dwelling Type Free Standing
Story 1
Foundation Pier & Beam
Lot Size Range 10 Up to 15 Acres
Water Aerobic, Well
Structure Type Cement Board,Wood
New Construction No
Schools
Elementary Schools Sweeny Elementary School
Middle Schools Sweeny Junior High School
High Schools Sweeny High School
School District 51 - Sweeny
Others
Senior Community No
Restrictions No Restrictions
Tax ID 2510-0060-001
Acceptable Financing Cash Sale, Conventional, FHA, Texas Veterans Land Board, USDA Loan, VA
Tax Rate 1.6806
Disclosures Sellers Disclosure
Listing Terms Cash Sale, Conventional, FHA, Texas Veterans Land Board, USDA Loan, VA
Financing Cash Sale,Conventional,FHA,Texas Veterans Land Board,USDA Loan,VA
Special Listing Condition Sellers Disclosure





