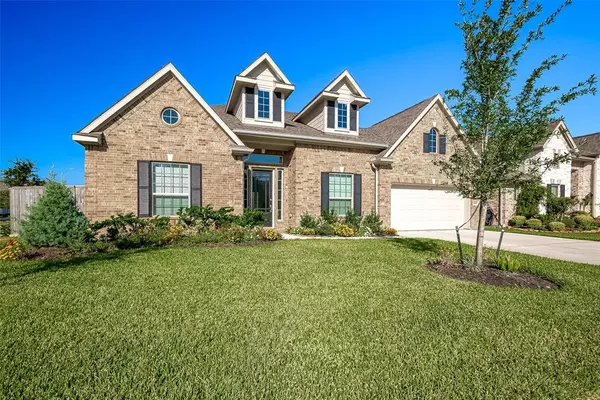5550 Fairfield LN Pasadena, TX 77505
4 Beds
3 Baths
2,931 SqFt
UPDATED:
12/21/2024 09:00 AM
Key Details
Property Type Single Family Home
Listing Status Active
Purchase Type For Sale
Square Footage 2,931 sqft
Price per Sqft $193
Subdivision Parkway Trails
MLS Listing ID 10619594
Style Traditional
Bedrooms 4
Full Baths 3
HOA Fees $900/ann
HOA Y/N 1
Year Built 2022
Annual Tax Amount $1,926
Tax Year 2023
Lot Size 9,237 Sqft
Acres 0.2121
Property Description
bedrooms and three full bathrooms, the residence is thoughtfully designed to provide a welcoming living experience. Upon
entering, you'll be greeted by a spacious den and bright living room with cozy fireplace. The kitchen, seamlessly connected to the living space, features modern
amenities, an island, and a breakfast bar. Tile floors, white counters, and cabinets adorn the bathrooms, combining
functionality with a timeless aesthetic. The huge primary bedroom has a sitting area and en-suite bathroom. The home's design extends to the outdoors, with a covered patio in the backyard
providing an ideal space for relaxation or entertaining. Conveniently situated near I-45 and Sam Houston Tollway, this residence offers easy access to major
transportation routes, ensuring a seamless connection to surrounding amenities, shopping centers, and entertainment
options.
Location
State TX
County Harris
Area Pasadena
Rooms
Bedroom Description En-Suite Bath,Sitting Area,Walk-In Closet
Other Rooms Breakfast Room, Den, Formal Dining, Formal Living, Utility Room in House
Master Bathroom Primary Bath: Double Sinks, Primary Bath: Separate Shower, Primary Bath: Soaking Tub, Secondary Bath(s): Double Sinks, Secondary Bath(s): Tub/Shower Combo, Vanity Area
Kitchen Breakfast Bar, Island w/o Cooktop, Kitchen open to Family Room, Walk-in Pantry
Interior
Interior Features Alarm System - Leased, Fire/Smoke Alarm, High Ceiling, Prewired for Alarm System
Heating Central Electric
Cooling Central Electric
Flooring Carpet, Tile
Fireplaces Number 1
Fireplaces Type Gaslog Fireplace
Exterior
Exterior Feature Back Yard, Back Yard Fenced, Covered Patio/Deck, Patio/Deck, Porch
Parking Features Attached Garage, Tandem
Garage Spaces 3.0
Roof Type Composition
Street Surface Concrete,Gutters
Private Pool No
Building
Lot Description Corner, Subdivision Lot
Dwelling Type Free Standing
Faces East
Story 1
Foundation Slab
Lot Size Range 0 Up To 1/4 Acre
Builder Name K. Hovnanian
Sewer Public Sewer
Water Public Water
Structure Type Brick,Cement Board
New Construction No
Schools
Elementary Schools Jp Dabbs Elementary School
Middle Schools Fairmont Junior High School
High Schools Deer Park High School
School District 16 - Deer Park
Others
Senior Community No
Restrictions Deed Restrictions
Tax ID 141-294-002-0011
Energy Description Ceiling Fans,Digital Program Thermostat,HVAC>13 SEER,Insulated/Low-E windows,Insulation - Batt,Insulation - Blown Fiberglass,Insulation - Rigid Foam,Radiant Attic Barrier
Acceptable Financing Cash Sale, Conventional, FHA, VA
Tax Rate 2.2581
Disclosures Sellers Disclosure
Green/Energy Cert Home Energy Rating/HERS
Listing Terms Cash Sale, Conventional, FHA, VA
Financing Cash Sale,Conventional,FHA,VA
Special Listing Condition Sellers Disclosure





