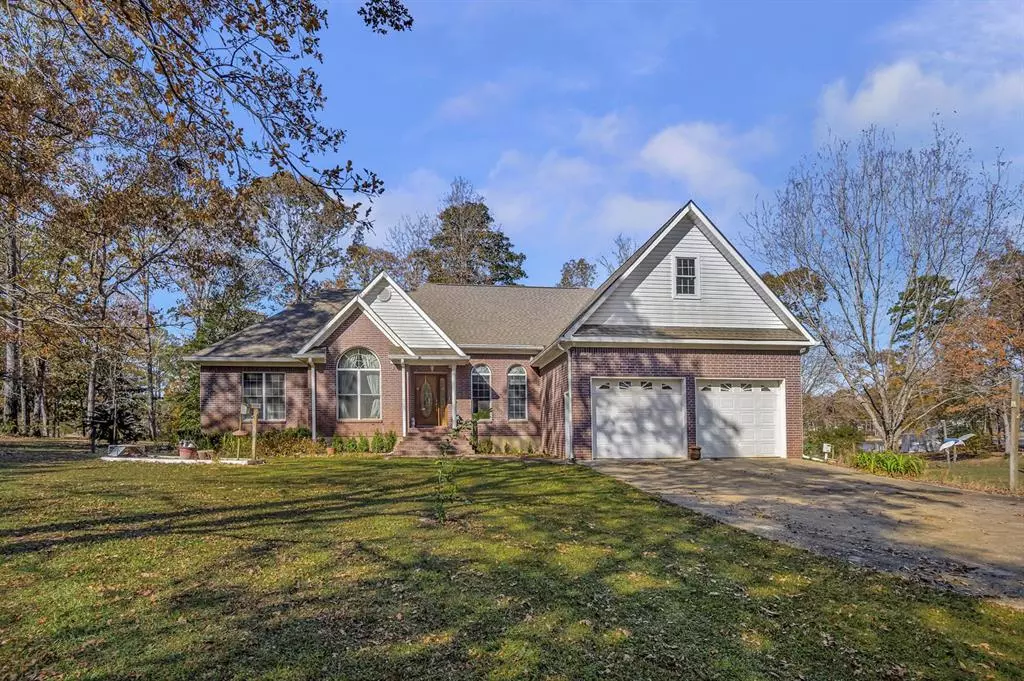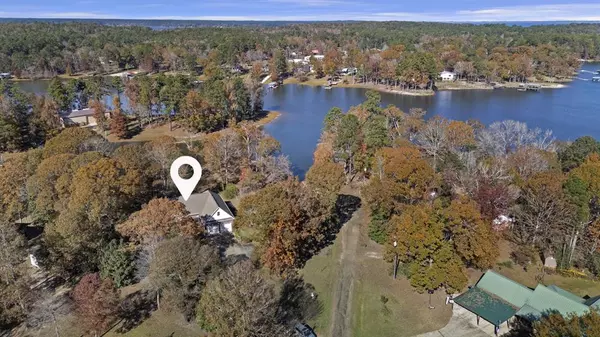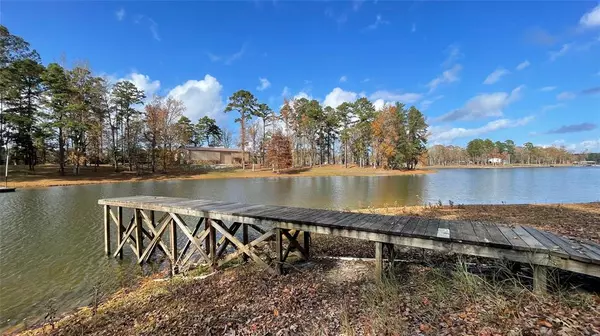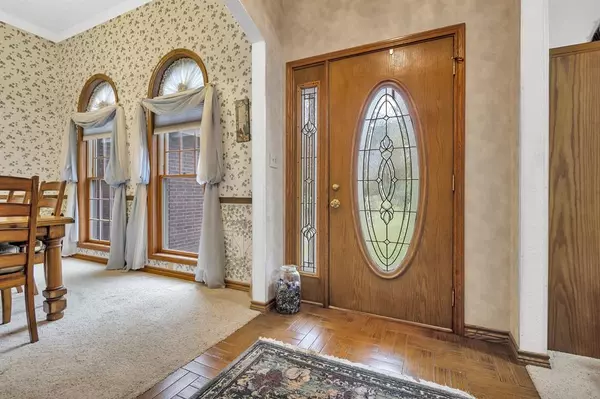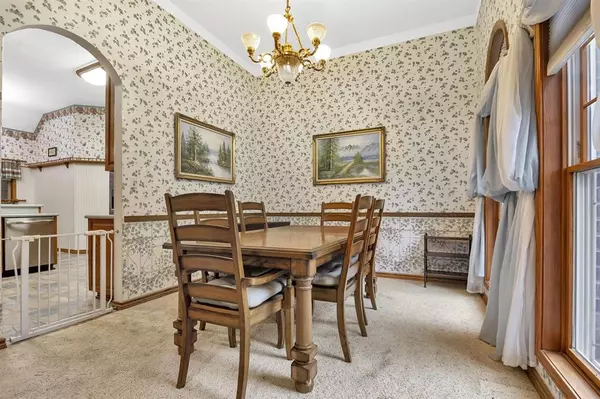405 Shady Crest DR Hemphill, TX 75948
3 Beds
2.1 Baths
2,216 SqFt
UPDATED:
12/21/2024 09:00 AM
Key Details
Property Type Single Family Home
Listing Status Active
Purchase Type For Sale
Square Footage 2,216 sqft
Price per Sqft $304
Subdivision Arrowcrest Ii
MLS Listing ID 59379744
Style Traditional
Bedrooms 3
Full Baths 2
Half Baths 1
HOA Fees $150/ann
HOA Y/N 1
Year Built 2000
Annual Tax Amount $5,016
Tax Year 2024
Lot Size 1.166 Acres
Acres 1.166
Property Description
Location
State TX
County Sabine
Rooms
Bedroom Description All Bedrooms Down,En-Suite Bath,Split Plan,Walk-In Closet
Other Rooms 1 Living Area, Basement, Breakfast Room, Entry, Family Room, Formal Dining, Gameroom Up, Home Office/Study, Sun Room, Utility Room in House
Master Bathroom Half Bath, Primary Bath: Double Sinks, Primary Bath: Jetted Tub, Primary Bath: Separate Shower, Secondary Bath(s): Tub/Shower Combo, Vanity Area
Kitchen Breakfast Bar, Island w/o Cooktop
Interior
Interior Features 2 Staircases, Crown Molding, Fire/Smoke Alarm, Formal Entry/Foyer, High Ceiling, Refrigerator Included, Split Level, Steel Beams, Window Coverings
Heating Central Electric
Cooling Central Electric
Flooring Carpet, Tile
Exterior
Exterior Feature Back Yard, Covered Patio/Deck, Not Fenced, Patio/Deck, Porch, Screened Porch, Side Yard, Sprinkler System, Workshop
Parking Features Attached Garage, Oversized Garage, Tandem
Garage Spaces 2.0
Garage Description Additional Parking, Auto Garage Door Opener, Boat Parking, Extra Driveway, Golf Cart Garage, Workshop
Waterfront Description Boat Ramp,Lakefront,Pier
Roof Type Composition
Street Surface Gravel
Private Pool No
Building
Lot Description Cul-De-Sac, Waterfront
Dwelling Type Free Standing
Story 1.5
Foundation Block & Beam, Slab
Lot Size Range 1 Up to 2 Acres
Sewer Septic Tank
Water Public Water
Structure Type Brick
New Construction No
Schools
Elementary Schools Hemphill Elementary School (Hemphill)
Middle Schools Hemphill Middle School
High Schools Hemphill High School
School District 217 - Hemphill
Others
HOA Fee Include Recreational Facilities
Senior Community No
Restrictions Deed Restrictions
Tax ID R000159381
Ownership Full Ownership
Energy Description Ceiling Fans
Acceptable Financing Cash Sale, Conventional, FHA, VA
Tax Rate 1.1863
Disclosures Sellers Disclosure
Listing Terms Cash Sale, Conventional, FHA, VA
Financing Cash Sale,Conventional,FHA,VA
Special Listing Condition Sellers Disclosure

