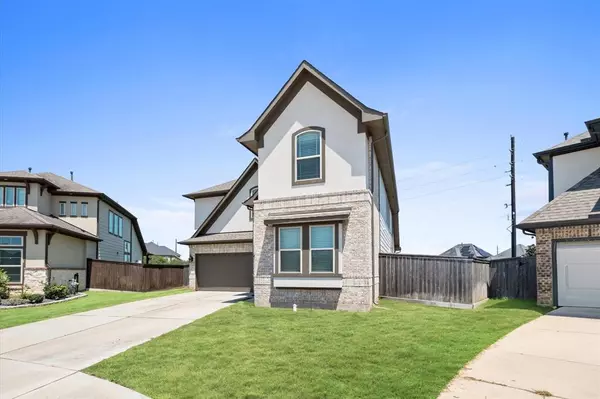
1854 Mamie Springs CT Richmond, TX 77469
5 Beds
4 Baths
2,760 SqFt
UPDATED:
12/25/2024 12:17 AM
Key Details
Property Type Single Family Home
Listing Status Active
Purchase Type For Sale
Square Footage 2,760 sqft
Price per Sqft $190
Subdivision Veranda Sec 11
MLS Listing ID 58586486
Style Contemporary/Modern,Traditional
Bedrooms 5
Full Baths 4
HOA Fees $1,100/ann
HOA Y/N 1
Year Built 2019
Annual Tax Amount $15,123
Tax Year 2023
Lot Size 10,353 Sqft
Acres 0.2377
Property Description
Beyond the entryway, you'll find a captivating family room highlighted by a soaring ceiling, double doors leading to the backyard, and floor-to-ceiling windows that fill the space with natural light. The spacious master suite is a true retreat, boasting a luxurious bathroom with tile floors, a walk-in closet, a garden jacuzzi tub, and a walk-in shower.
Upstairs, you'll discover a game room along with three additional secondary bedrooms. The highlight of this property is the private backyard oasis, featuring a two-story covered patio and ample green space ideal for activities or even a future pool. Don't miss your chance to see this beauty—schedule a visit before it's gone!
Location
State TX
County Fort Bend
Community Veranda
Area Fort Bend South/Richmond
Rooms
Bedroom Description 1 Bedroom Down - Not Primary BR,Primary Bed - 1st Floor,Walk-In Closet
Other Rooms 1 Living Area, Formal Dining, Formal Living, Gameroom Up, Utility Room in House
Den/Bedroom Plus 5
Interior
Interior Features High Ceiling, Refrigerator Included
Heating Central Gas
Cooling Central Gas
Flooring Carpet, Tile
Exterior
Exterior Feature Back Yard Fenced, Sprinkler System
Parking Features Attached Garage
Garage Spaces 2.0
Garage Description Auto Driveway Gate, Auto Garage Door Opener
Roof Type Composition
Street Surface Concrete
Accessibility Automatic Gate, Driveway Gate
Private Pool No
Building
Lot Description Cleared, Corner, Cul-De-Sac, Subdivision Lot
Dwelling Type Free Standing
Story 2
Foundation Slab
Lot Size Range 0 Up To 1/4 Acre
Water Water District
Structure Type Brick,Stucco
New Construction No
Schools
Elementary Schools Phelan Elementary
Middle Schools Lamar Junior High School
High Schools Lamar Consolidated High School
School District 33 - Lamar Consolidated
Others
HOA Fee Include Clubhouse,Grounds,Other,Recreational Facilities
Senior Community No
Restrictions Deed Restrictions,Unknown
Tax ID 8496-11-001-0040-901
Ownership Full Ownership
Energy Description Attic Vents,Ceiling Fans,Energy Star Appliances,High-Efficiency HVAC
Acceptable Financing Conventional, FHA, VA
Tax Rate 2.8381
Disclosures Sellers Disclosure
Listing Terms Conventional, FHA, VA
Financing Conventional,FHA,VA
Special Listing Condition Sellers Disclosure






