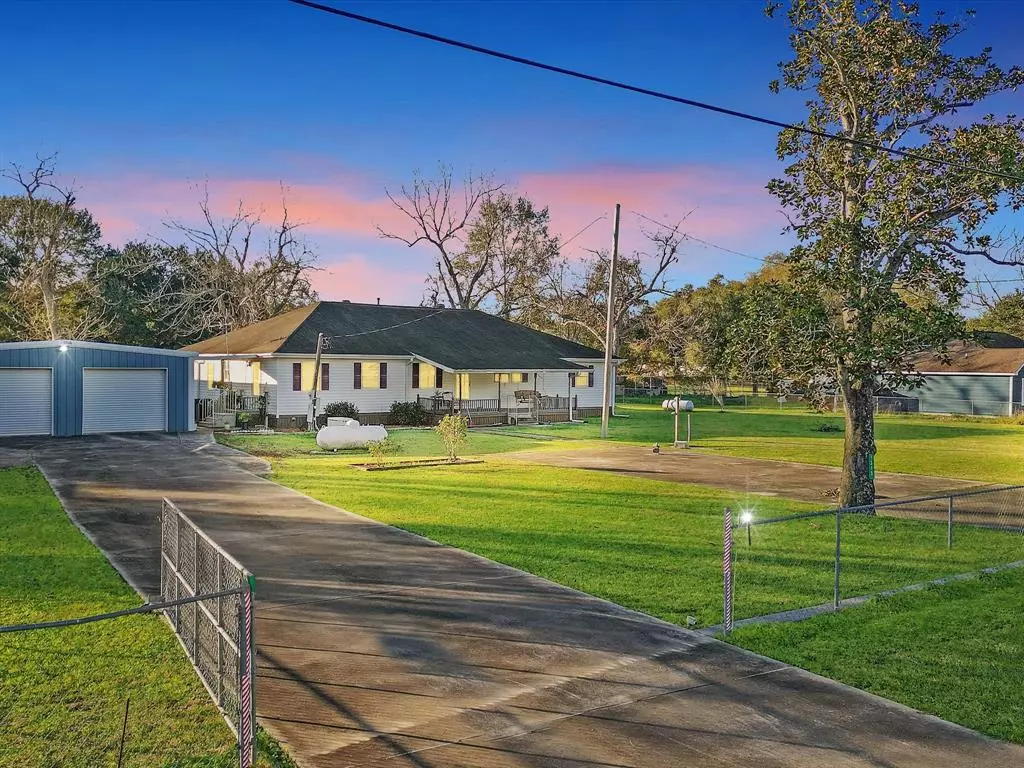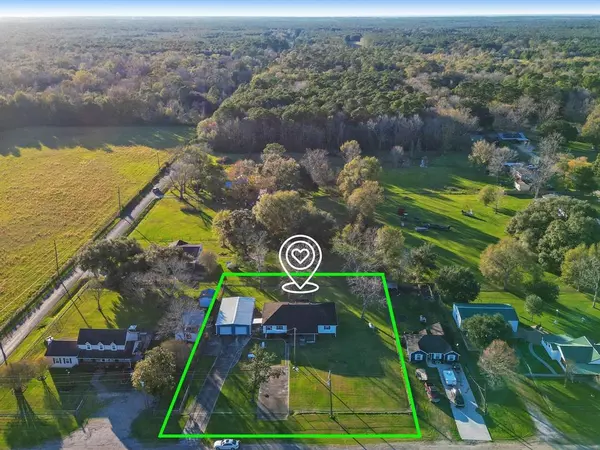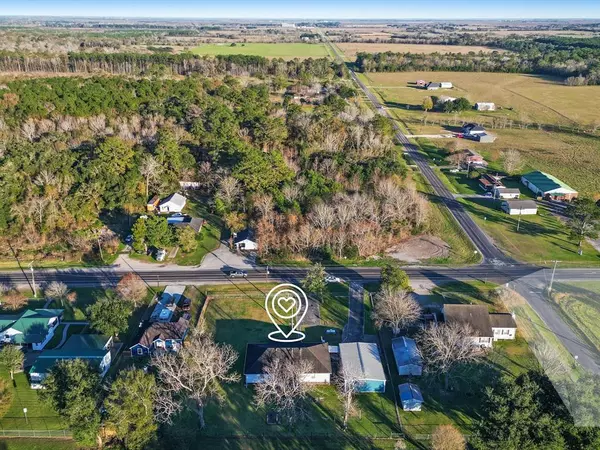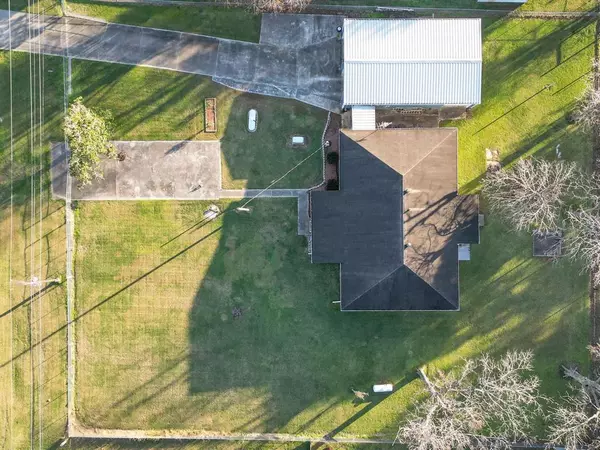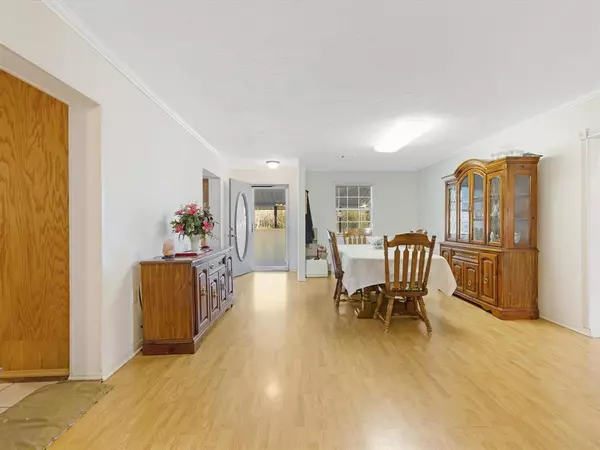9313 State Highway 61 Hankamer, TX 77560
3 Beds
2 Baths
2,560 SqFt
UPDATED:
12/24/2024 09:00 AM
Key Details
Property Type Single Family Home
Listing Status Active
Purchase Type For Sale
Square Footage 2,560 sqft
Price per Sqft $136
Subdivision Vincent Barrow League
MLS Listing ID 42587336
Style Traditional
Bedrooms 3
Full Baths 2
Year Built 1998
Annual Tax Amount $6,110
Tax Year 2024
Lot Size 0.780 Acres
Acres 0.78
Property Description
Location
State TX
County Chambers
Area Chambers County East
Rooms
Bedroom Description All Bedrooms Down,Primary Bed - 1st Floor,Sitting Area,Split Plan,Walk-In Closet
Other Rooms Entry, Family Room, Formal Dining, Home Office/Study, Utility Room in House
Master Bathroom Primary Bath: Double Sinks, Primary Bath: Jetted Tub, Secondary Bath(s): Tub/Shower Combo, Vanity Area
Kitchen Kitchen open to Family Room, Pantry, Pots/Pans Drawers
Interior
Interior Features Crown Molding, Fire/Smoke Alarm, High Ceiling
Heating Central Gas
Cooling Central Electric
Flooring Carpet, Laminate, Tile
Exterior
Exterior Feature Back Yard Fenced, Fully Fenced, Patio/Deck, Porch, Side Yard, Workshop
Parking Features Detached Garage, Oversized Garage
Garage Spaces 4.0
Garage Description Additional Parking, Auto Garage Door Opener, Boat Parking, Double-Wide Driveway, Driveway Gate, Workshop
Roof Type Composition
Accessibility Driveway Gate
Private Pool No
Building
Lot Description Other
Dwelling Type Free Standing
Story 1
Foundation Pier & Beam
Lot Size Range 1/2 Up to 1 Acre
Sewer Public Sewer
Water Public Water
Structure Type Vinyl
New Construction No
Schools
Elementary Schools Anahuac Elementary School
Middle Schools Anahuac Middle School
High Schools Anahuac High School
School District 4 - Anahuac
Others
Senior Community No
Restrictions No Restrictions
Tax ID 5946
Energy Description Ceiling Fans,Generator,High-Efficiency HVAC
Acceptable Financing Cash Sale, Conventional, FHA, VA
Tax Rate 2.1615
Disclosures Exclusions
Listing Terms Cash Sale, Conventional, FHA, VA
Financing Cash Sale,Conventional,FHA,VA
Special Listing Condition Exclusions

