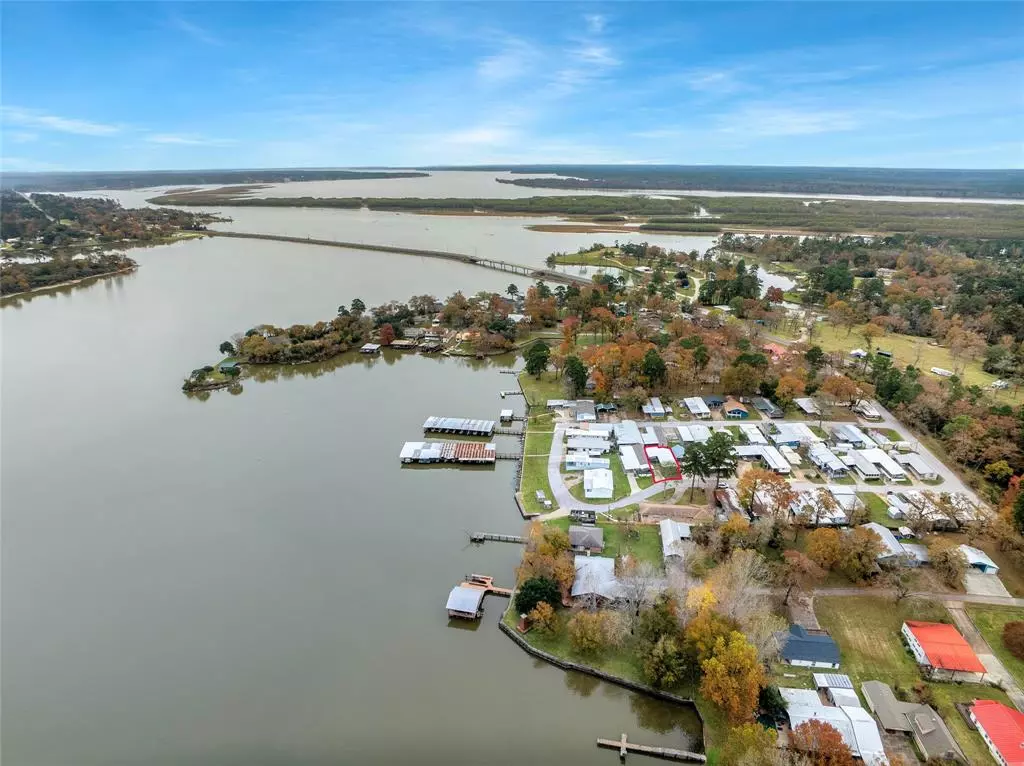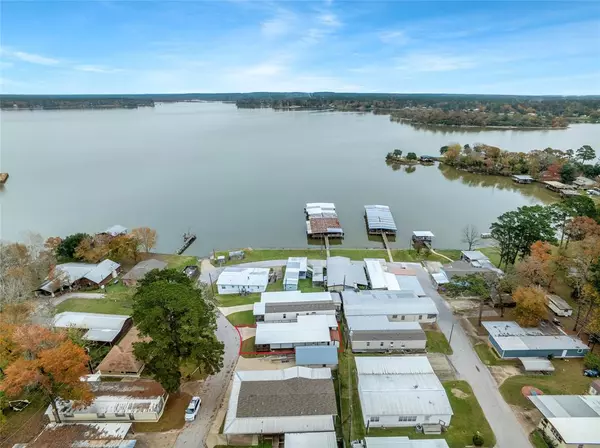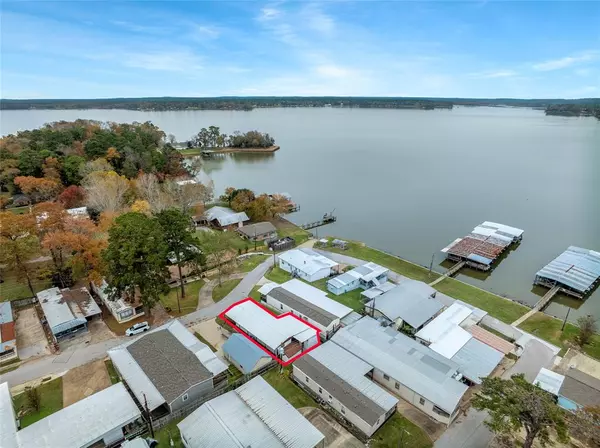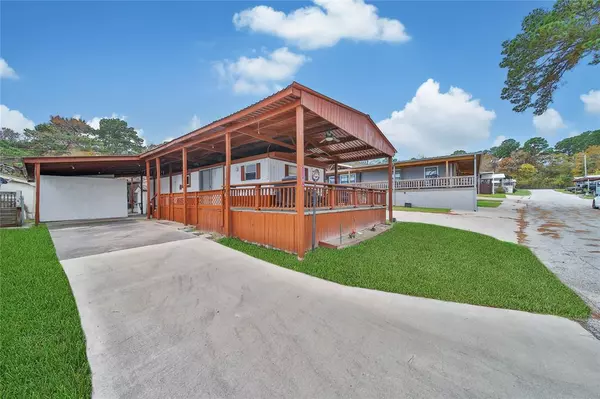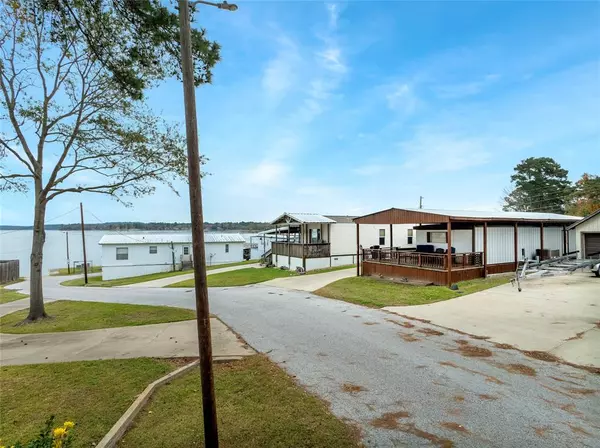176 N Panuco DR Trinity, TX 75862
2 Beds
1 Bath
672 SqFt
UPDATED:
01/03/2025 11:01 PM
Key Details
Property Type Single Family Home
Listing Status Active
Purchase Type For Sale
Square Footage 672 sqft
Price per Sqft $111
Subdivision Aztec Cove
MLS Listing ID 87571781
Style Traditional
Bedrooms 2
Full Baths 1
HOA Fees $700/ann
HOA Y/N 1
Year Built 1975
Annual Tax Amount $651
Tax Year 2024
Lot Size 3,251 Sqft
Acres 0.0746
Property Description
Location
State TX
County Trinity
Area Lake Livingston Area
Rooms
Bedroom Description All Bedrooms Down,Primary Bed - 1st Floor
Other Rooms 1 Living Area, Living Area - 1st Floor, Living/Dining Combo, Utility Room in House
Master Bathroom Primary Bath: Tub/Shower Combo, Vanity Area
Kitchen Kitchen open to Family Room, Pots/Pans Drawers
Interior
Interior Features Dryer Included, Refrigerator Included, Washer Included
Heating Central Electric
Cooling Central Electric
Flooring Carpet, Laminate
Exterior
Exterior Feature Covered Patio/Deck, Patio/Deck, Porch
Carport Spaces 1
Garage Description Additional Parking, Boat Parking, Porte-Cochere, Single-Wide Driveway
Waterfront Description Boat Lift,Boat Ramp,Boat Slip,Bulkhead,Concrete Bulkhead,Lake View,Pier
Roof Type Metal
Street Surface Asphalt
Private Pool No
Building
Lot Description Cleared, Water View
Dwelling Type Manufactured
Story 1
Foundation Block & Beam
Lot Size Range 0 Up To 1/4 Acre
Sewer Public Sewer
Water Public Water
Structure Type Other
New Construction No
Schools
Elementary Schools Lansberry Elementary School
Middle Schools Trinity Junior High School
High Schools Trinity High School
School District 63 - Trinity
Others
HOA Fee Include Other
Senior Community No
Restrictions Deed Restrictions,Mobile Home Allowed
Tax ID 26169
Ownership Full Ownership
Energy Description Digital Program Thermostat
Acceptable Financing Cash Sale, Conventional, FHA, Other, VA
Tax Rate 1.5478
Disclosures Sellers Disclosure
Listing Terms Cash Sale, Conventional, FHA, Other, VA
Financing Cash Sale,Conventional,FHA,Other,VA
Special Listing Condition Sellers Disclosure

