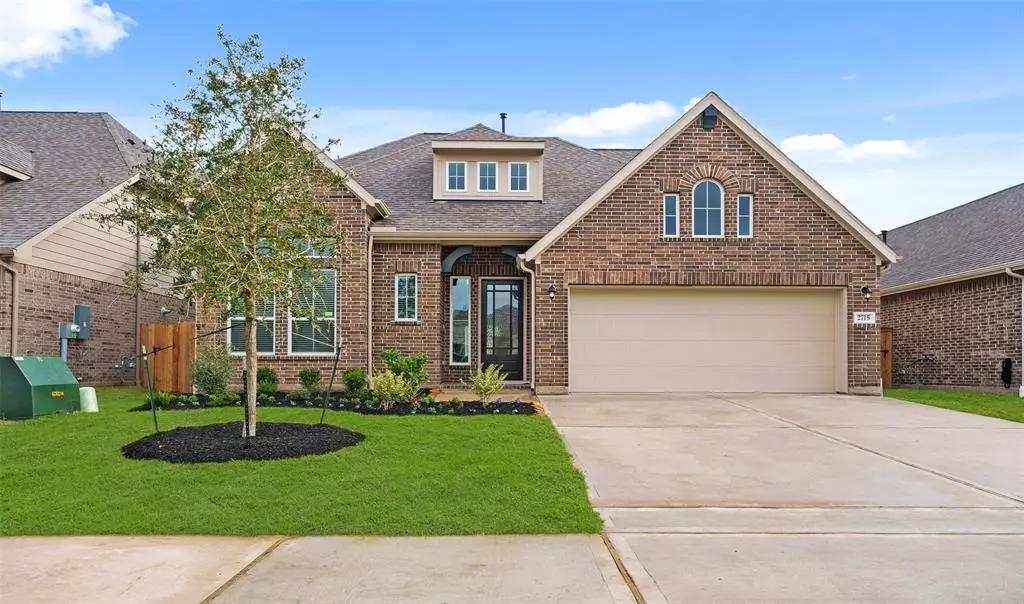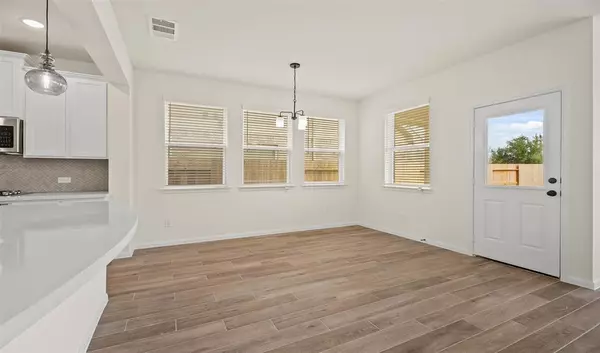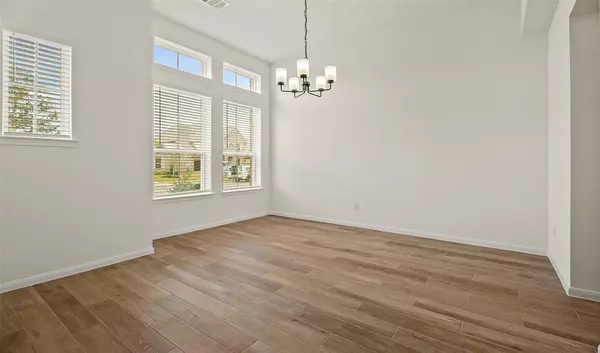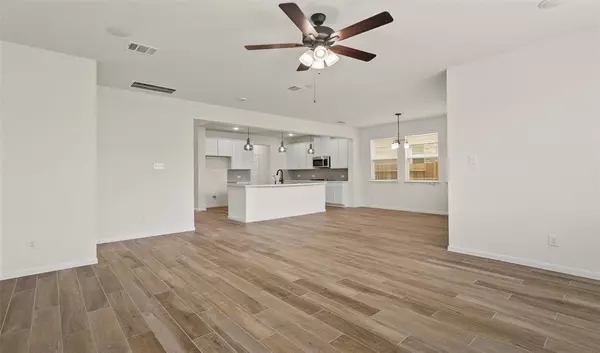2715 Bisbee RD League City, TX 77573
4 Beds
3.1 Baths
2,501 SqFt
UPDATED:
12/28/2024 12:55 PM
Key Details
Property Type Single Family Home
Listing Status Active
Purchase Type For Sale
Square Footage 2,501 sqft
Price per Sqft $159
Subdivision The Commons At Sedona
MLS Listing ID 72413829
Style Traditional
Bedrooms 4
Full Baths 3
Half Baths 1
HOA Fees $450/ann
HOA Y/N 1
Year Built 2024
Lot Size 9,931 Sqft
Property Description
Location
State TX
County Galveston
Area League City
Rooms
Bedroom Description Primary Bed - 1st Floor
Other Rooms Gameroom Down
Master Bathroom Primary Bath: Double Sinks, Primary Bath: Separate Shower
Kitchen Island w/o Cooktop, Kitchen open to Family Room, Walk-in Pantry
Interior
Interior Features Fire/Smoke Alarm, Prewired for Alarm System
Heating Central Gas
Cooling Central Electric
Flooring Carpet, Tile
Exterior
Exterior Feature Back Yard Fenced, Covered Patio/Deck
Parking Features Attached Garage
Garage Spaces 2.0
Garage Description Double-Wide Driveway
Roof Type Composition
Private Pool No
Building
Lot Description Subdivision Lot
Dwelling Type Free Standing
Story 2
Foundation Slab
Lot Size Range 0 Up To 1/4 Acre
Builder Name KHov
Sewer Public Sewer
Water Public Water
Structure Type Brick,Wood
New Construction Yes
Schools
Elementary Schools Calder Road Elementary School
Middle Schools Lobit Middle School
High Schools Dickinson High School
School District 17 - Dickinson
Others
HOA Fee Include Grounds
Senior Community No
Restrictions Deed Restrictions
Tax ID NA
Energy Description Ceiling Fans,Digital Program Thermostat,High-Efficiency HVAC,Insulated/Low-E windows,Radiant Attic Barrier
Acceptable Financing Cash Sale, Conventional, FHA, VA
Tax Rate 3.0834
Disclosures No Disclosures
Listing Terms Cash Sale, Conventional, FHA, VA
Financing Cash Sale,Conventional,FHA,VA
Special Listing Condition No Disclosures





