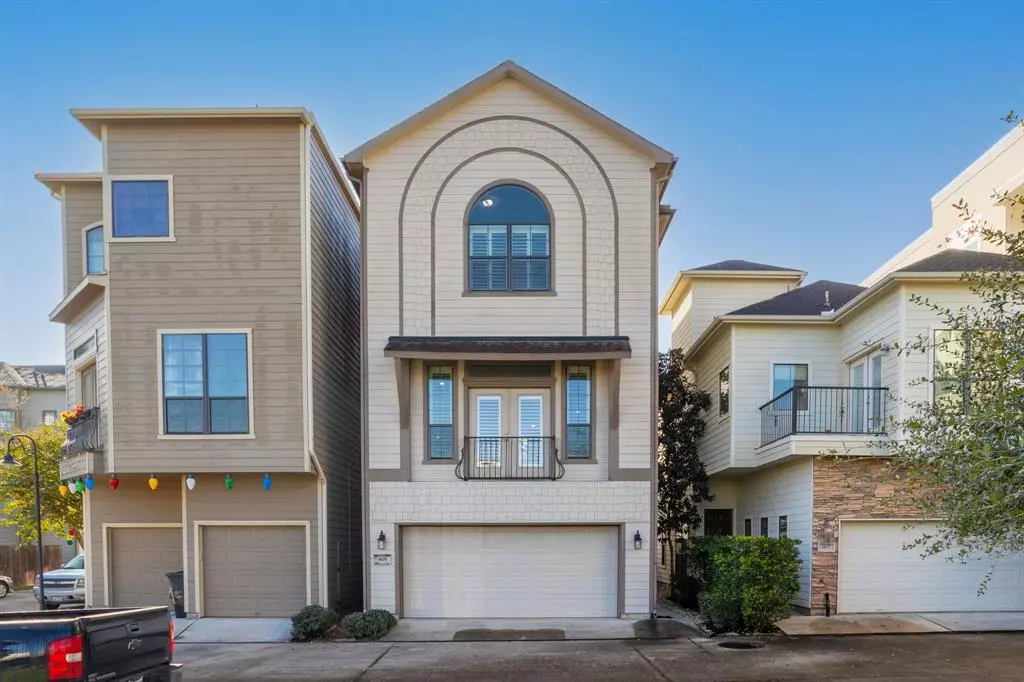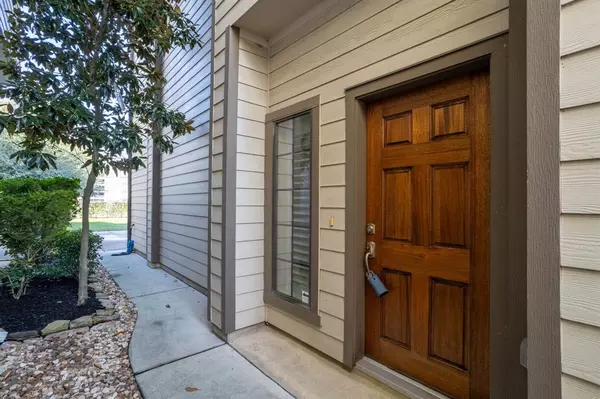905 Garden Oaks TRCE Houston, TX 77018
3 Beds
3.1 Baths
2,128 SqFt
UPDATED:
12/30/2024 05:33 PM
Key Details
Property Type Single Family Home
Listing Status Active
Purchase Type For Sale
Square Footage 2,128 sqft
Price per Sqft $210
Subdivision Villas/West 34Th
MLS Listing ID 83016154
Style Contemporary/Modern
Bedrooms 3
Full Baths 3
Half Baths 1
HOA Fees $2,264/ann
HOA Y/N 1
Year Built 2010
Annual Tax Amount $8,218
Tax Year 2023
Lot Size 1,820 Sqft
Acres 0.0418
Property Description
Location
State TX
County Harris
Area Oak Forest East Area
Rooms
Bedroom Description 1 Bedroom Down - Not Primary BR,En-Suite Bath,Primary Bed - 3rd Floor,Split Plan,Walk-In Closet
Other Rooms 1 Living Area, Breakfast Room, Den, Entry, Living Area - 2nd Floor, Utility Room in House
Master Bathroom Full Secondary Bathroom Down, Primary Bath: Double Sinks, Primary Bath: Separate Shower, Primary Bath: Soaking Tub, Secondary Bath(s): Tub/Shower Combo
Kitchen Island w/ Cooktop, Kitchen open to Family Room, Under Cabinet Lighting
Interior
Interior Features Crown Molding, Formal Entry/Foyer, High Ceiling, Window Coverings
Heating Central Gas
Cooling Central Electric
Flooring Carpet, Wood
Exterior
Exterior Feature Back Yard, Back Yard Fenced, Controlled Subdivision Access, Patio/Deck
Parking Features Attached Garage
Garage Spaces 2.0
Roof Type Composition
Street Surface Concrete
Accessibility Automatic Gate
Private Pool No
Building
Lot Description Subdivision Lot
Dwelling Type Free Standing
Story 3
Foundation Slab
Lot Size Range 0 Up To 1/4 Acre
Sewer Public Sewer
Water Public Water
Structure Type Cement Board,Wood
New Construction No
Schools
Elementary Schools Garden Oaks Elementary School
Middle Schools Black Middle School
High Schools Waltrip High School
School District 27 - Houston
Others
HOA Fee Include Grounds,Limited Access Gates
Senior Community No
Restrictions Deed Restrictions
Tax ID 129-185-001-0024
Energy Description Insulated/Low-E windows
Acceptable Financing Cash Sale, Conventional, FHA, VA
Tax Rate 2.0148
Disclosures Sellers Disclosure
Listing Terms Cash Sale, Conventional, FHA, VA
Financing Cash Sale,Conventional,FHA,VA
Special Listing Condition Sellers Disclosure





