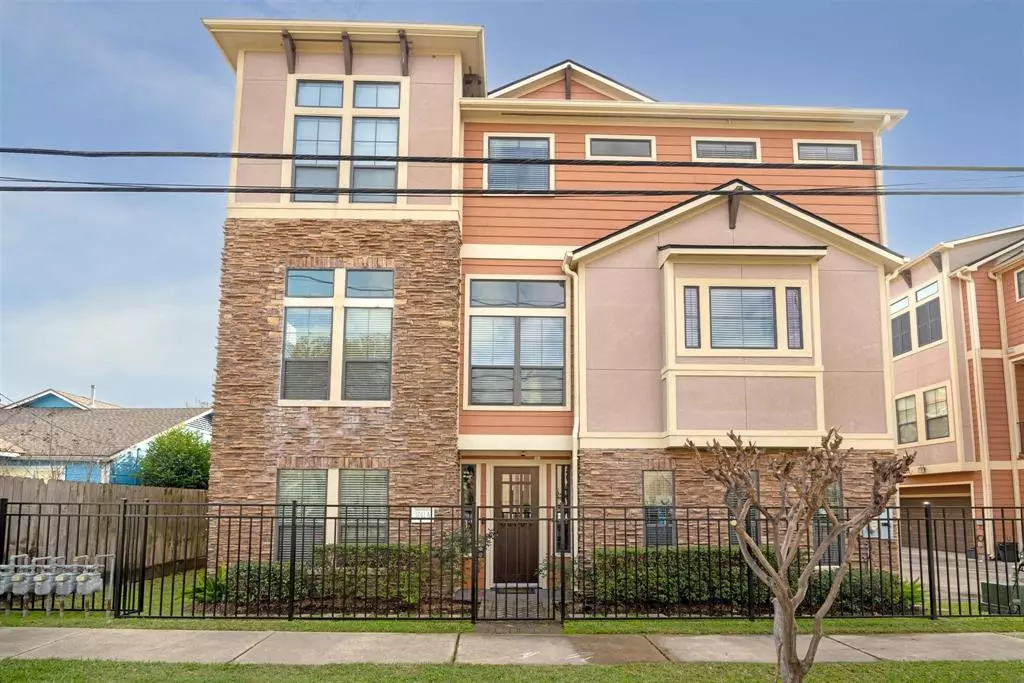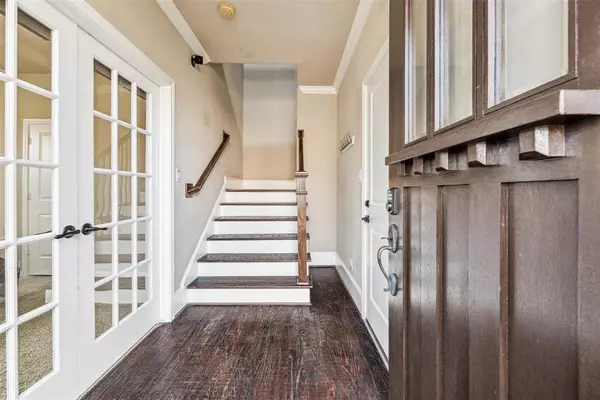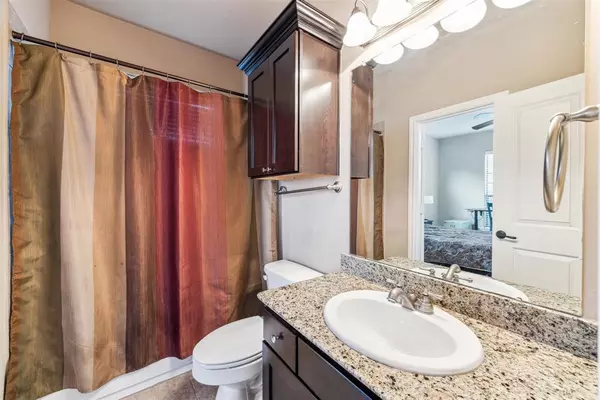1042 W 23rd ST #A Houston, TX 77008
3 Beds
3.1 Baths
1,774 SqFt
UPDATED:
01/08/2025 04:25 PM
Key Details
Property Type Single Family Home
Listing Status Active
Purchase Type For Sale
Square Footage 1,774 sqft
Price per Sqft $245
Subdivision Whitaker Cottages/D West 23Rd
MLS Listing ID 30816719
Style Traditional
Bedrooms 3
Full Baths 3
Half Baths 1
HOA Fees $625/qua
HOA Y/N 1
Year Built 2008
Annual Tax Amount $7,779
Tax Year 2023
Lot Size 1,711 Sqft
Acres 0.0393
Property Description
Location
State TX
County Harris
Area Heights/Greater Heights
Rooms
Bedroom Description 1 Bedroom Down - Not Primary BR,En-Suite Bath,Primary Bed - 3rd Floor,Walk-In Closet
Other Rooms 1 Living Area, Kitchen/Dining Combo, Living Area - 2nd Floor, Utility Room in House
Master Bathroom Full Secondary Bathroom Down, Half Bath, Primary Bath: Double Sinks, Primary Bath: Separate Shower, Primary Bath: Soaking Tub
Den/Bedroom Plus 3
Kitchen Kitchen open to Family Room
Interior
Interior Features Alarm System - Owned, Balcony, Dry Bar, High Ceiling, Window Coverings
Heating Central Gas
Cooling Central Electric
Flooring Carpet, Laminate, Stone
Exterior
Exterior Feature Back Yard, Balcony, Controlled Subdivision Access
Parking Features Attached Garage
Garage Spaces 2.0
Garage Description Auto Garage Door Opener
Roof Type Composition
Street Surface Concrete
Accessibility Automatic Gate
Private Pool No
Building
Lot Description Corner
Dwelling Type Free Standing
Faces North
Story 3
Foundation Slab
Lot Size Range 0 Up To 1/4 Acre
Water Public Water
Structure Type Brick,Cement Board,Stucco
New Construction No
Schools
Elementary Schools Sinclair Elementary School (Houston)
Middle Schools Hamilton Middle School (Houston)
High Schools Waltrip High School
School District 27 - Houston
Others
HOA Fee Include Grounds
Senior Community No
Restrictions Deed Restrictions
Tax ID 128-987-001-0031
Ownership Full Ownership
Energy Description Ceiling Fans,Digital Program Thermostat,North/South Exposure,Other Energy Features
Acceptable Financing Cash Sale, Conventional, FHA, Investor, VA
Tax Rate 2.0148
Disclosures Sellers Disclosure
Listing Terms Cash Sale, Conventional, FHA, Investor, VA
Financing Cash Sale,Conventional,FHA,Investor,VA
Special Listing Condition Sellers Disclosure





