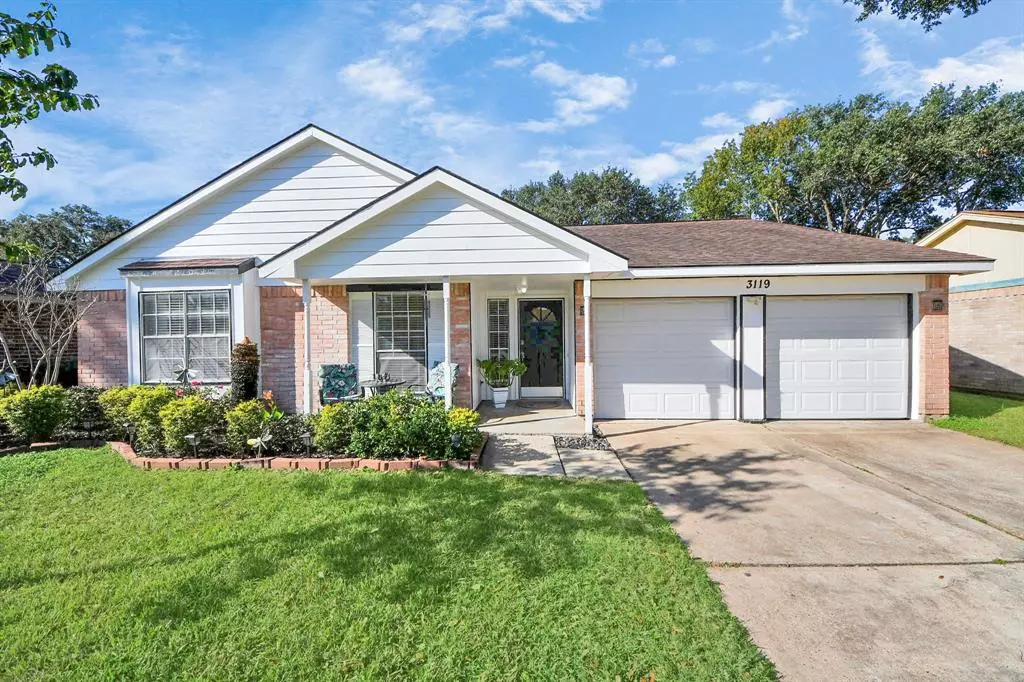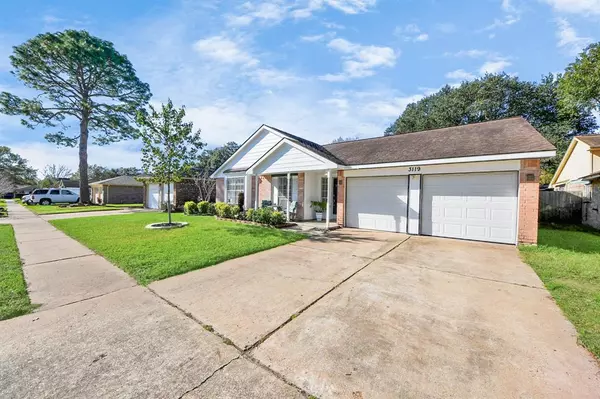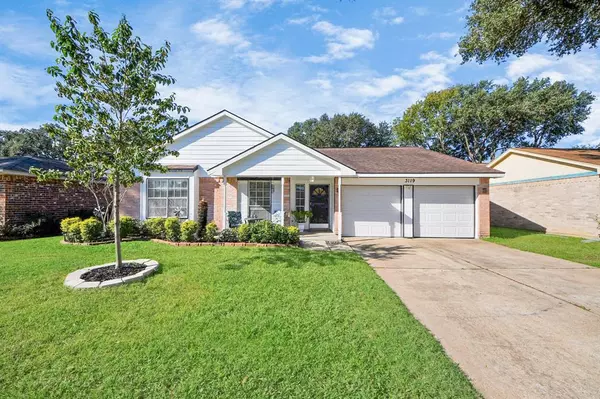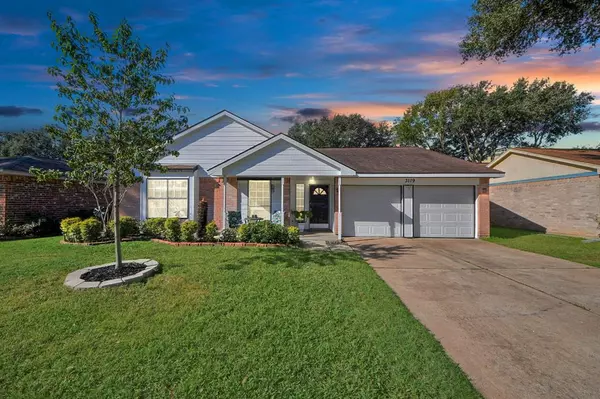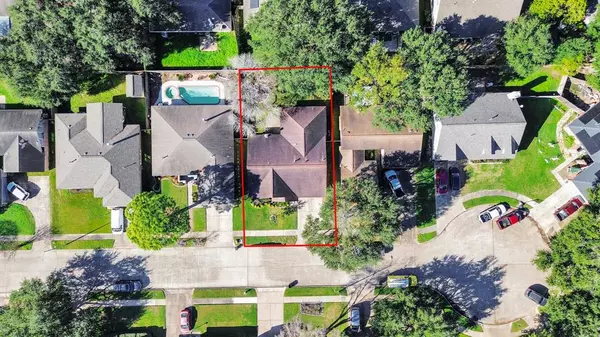3119 Drennanburg CT Katy, TX 77449
3 Beds
2 Baths
1,869 SqFt
UPDATED:
01/09/2025 03:37 AM
Key Details
Property Type Single Family Home
Listing Status Active
Purchase Type For Sale
Square Footage 1,869 sqft
Price per Sqft $152
Subdivision Westfield Sec 01
MLS Listing ID 87457563
Style Traditional
Bedrooms 3
Full Baths 2
HOA Fees $390/ann
HOA Y/N 1
Year Built 1983
Annual Tax Amount $4,410
Tax Year 2023
Lot Size 6,300 Sqft
Acres 0.1446
Property Description
The spacious living area flows into a fully renovated kitchen with sleek countertops, custom cabinets, and a stylish backsplash. A cozy dining nook overlooks the landscaped backyard, ideal for gatherings. The primary suite features an ample closet space with built ins. Additional bedrooms provide flexibility for guests, family, or a home office. Step outside to a private backyard oasis, perfect for relaxing or entertaining. Located in an established neighborhood, this home combines comfort and convenience, just minutes from schools, parks, and shopping. A true gem in a sought-after setting!
Location
State TX
County Harris
Area Katy - North
Rooms
Bedroom Description All Bedrooms Down,Primary Bed - 1st Floor,Walk-In Closet
Other Rooms Breakfast Room, Den, Family Room, Formal Dining, Formal Living
Master Bathroom Full Secondary Bathroom Down, Primary Bath: Double Sinks, Primary Bath: Shower Only, Secondary Bath(s): Tub/Shower Combo
Kitchen Breakfast Bar, Kitchen open to Family Room, Pantry
Interior
Heating Central Gas
Cooling Central Electric
Flooring Laminate
Fireplaces Number 1
Fireplaces Type Gas Connections
Exterior
Parking Features Attached Garage
Garage Spaces 2.0
Roof Type Composition
Private Pool No
Building
Lot Description Subdivision Lot
Dwelling Type Free Standing
Faces East
Story 1
Foundation Slab
Lot Size Range 0 Up To 1/4 Acre
Water Water District
Structure Type Brick,Cement Board
New Construction No
Schools
Elementary Schools Mcroberts Elementary School
Middle Schools Cardiff Junior High School
High Schools Mayde Creek High School
School District 30 - Katy
Others
Senior Community No
Restrictions Deed Restrictions
Tax ID 115-335-004-0013
Acceptable Financing Cash Sale, Conventional, FHA, Seller May Contribute to Buyer's Closing Costs, VA
Tax Rate 2.0945
Disclosures Sellers Disclosure
Listing Terms Cash Sale, Conventional, FHA, Seller May Contribute to Buyer's Closing Costs, VA
Financing Cash Sale,Conventional,FHA,Seller May Contribute to Buyer's Closing Costs,VA
Special Listing Condition Sellers Disclosure

