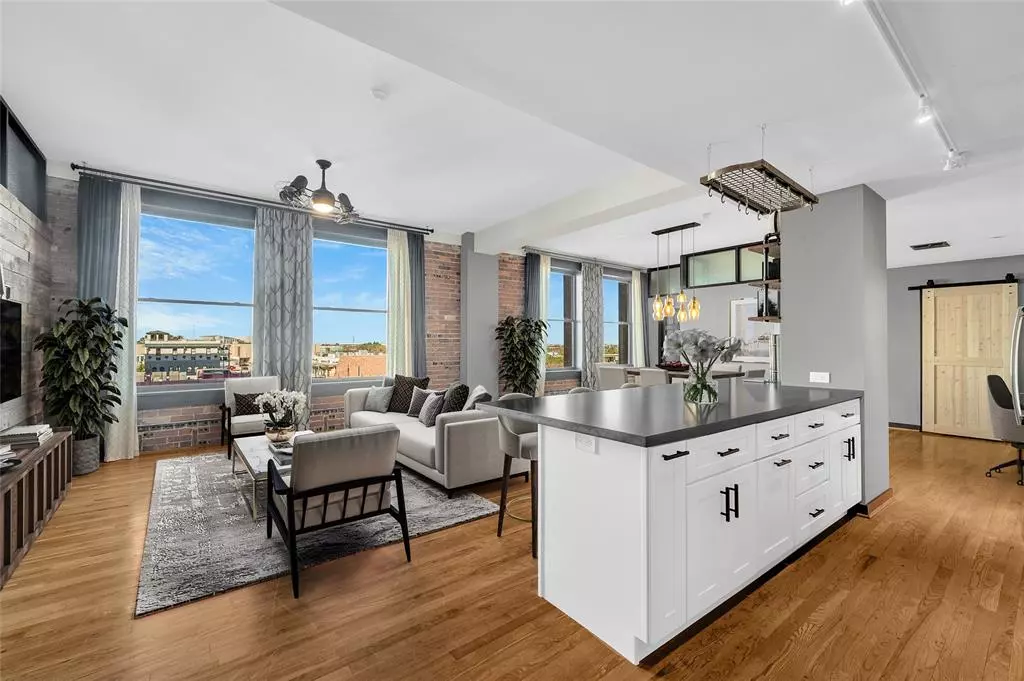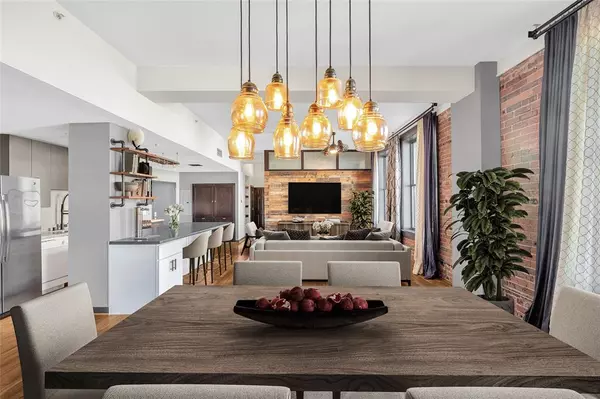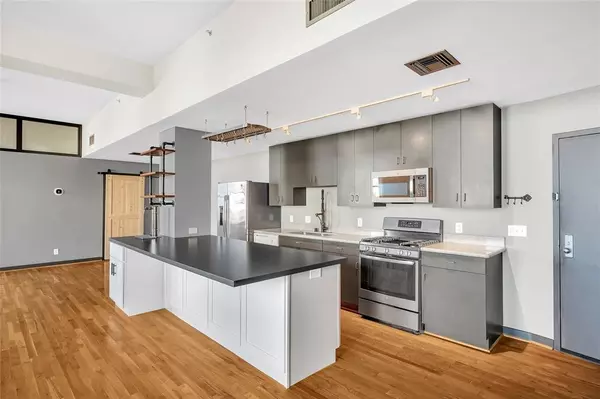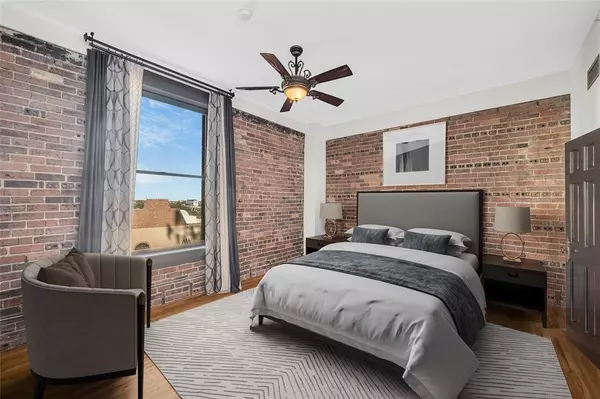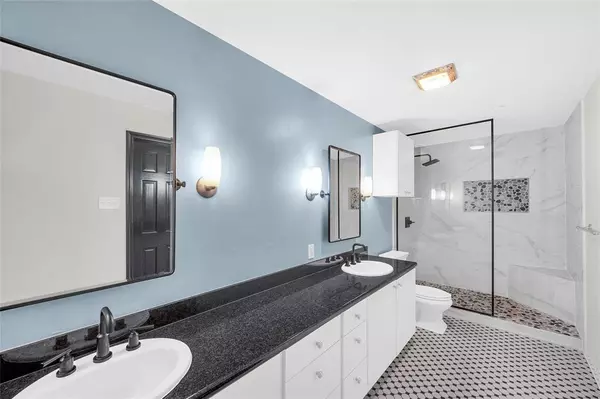915 Franklin ST #3G Houston, TX 77002
2 Beds
2 Baths
1,598 SqFt
OPEN HOUSE
Sat Jan 18, 1:00pm - 3:00pm
UPDATED:
01/13/2025 03:13 PM
Key Details
Property Type Condo
Listing Status Active
Purchase Type For Sale
Square Footage 1,598 sqft
Price per Sqft $256
Subdivision Bayou Lofts Condo 02 Amd
MLS Listing ID 75610797
Bedrooms 2
Full Baths 2
HOA Fees $1,557/mo
Year Built 1997
Annual Tax Amount $7,740
Tax Year 2023
Property Description
Location
State TX
County Harris
Area Downtown - Houston
Building/Complex Name BAYOU LOFTS
Rooms
Bedroom Description Primary Bed - 1st Floor,Walk-In Closet
Other Rooms Living Area - 1st Floor, Living/Dining Combo
Master Bathroom Full Secondary Bathroom Down, Primary Bath: Double Sinks, Primary Bath: Shower Only, Secondary Bath(s): Tub/Shower Combo
Den/Bedroom Plus 2
Kitchen Breakfast Bar, Island w/o Cooktop, Kitchen open to Family Room, Pantry
Interior
Interior Features Brick Walls, Fire/Smoke Alarm, Fully Sprinklered, Refrigerator Included, Window Coverings
Heating Central Electric
Cooling Central Electric
Flooring Tile, Wood
Appliance Dryer Included, Electric Dryer Connection, Full Size, Refrigerator, Washer Included
Dryer Utilities 1
Exterior
Exterior Feature Exercise Room, Rooftop Deck, Service Elevator, Storage, Trash Pick Up
Total Parking Spaces 2
Private Pool No
Building
Faces East
New Construction No
Schools
Elementary Schools Crockett Elementary School (Houston)
Middle Schools Gregory-Lincoln Middle School
High Schools Northside High School
School District 27 - Houston
Others
HOA Fee Include Building & Grounds,Concierge,Gas,Internet,Limited Access,Porter,Recreational Facilities,Trash Removal,Water and Sewer
Senior Community No
Tax ID 120-790-000-0022
Ownership Full Ownership
Energy Description Ceiling Fans,Digital Program Thermostat
Acceptable Financing Cash Sale, Conventional, VA
Tax Rate 2.1473
Disclosures Sellers Disclosure
Listing Terms Cash Sale, Conventional, VA
Financing Cash Sale,Conventional,VA
Special Listing Condition Sellers Disclosure

