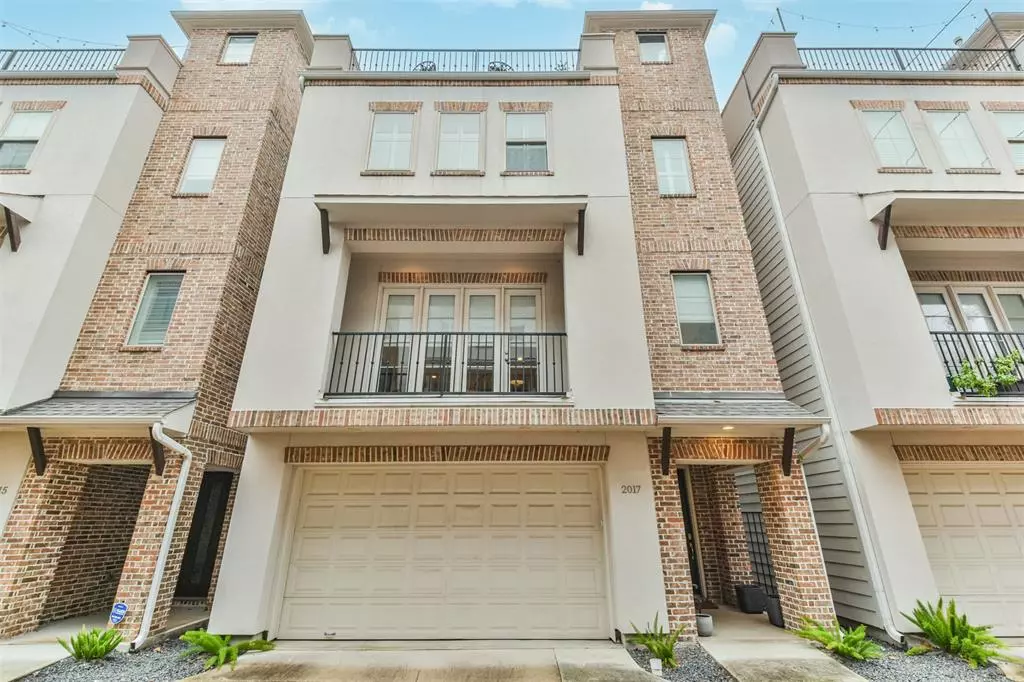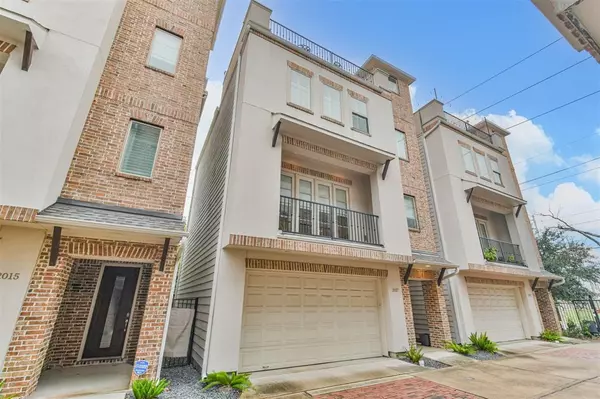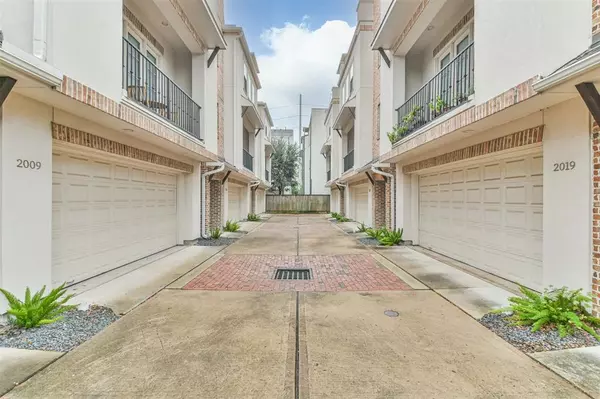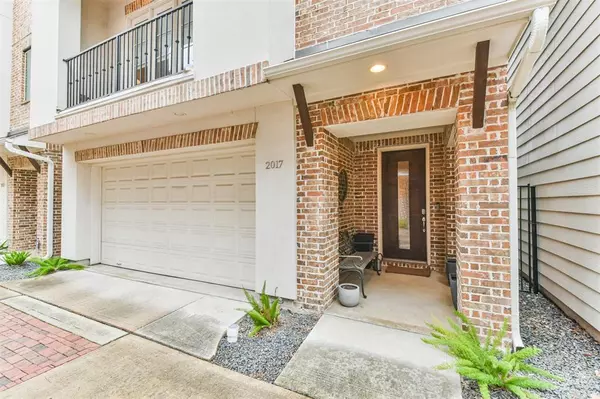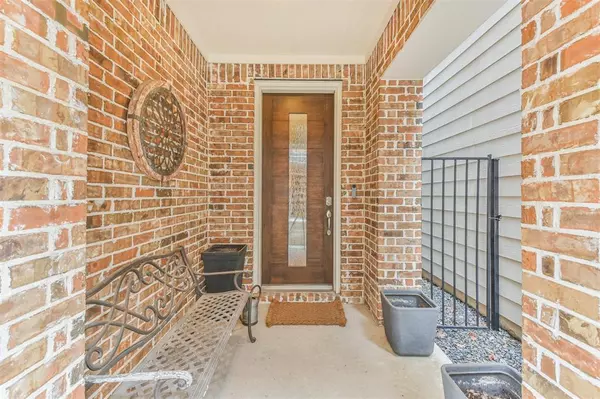2017 Shearn ST Houston, TX 77007
3 Beds
3.1 Baths
2,421 SqFt
OPEN HOUSE
Sun Jan 26, 12:00pm - 3:00pm
UPDATED:
01/26/2025 03:49 PM
Key Details
Property Type Single Family Home
Listing Status Active
Purchase Type For Sale
Square Footage 2,421 sqft
Price per Sqft $235
Subdivision Jameson Lofts
MLS Listing ID 722937
Style Traditional
Bedrooms 3
Full Baths 3
Half Baths 1
Year Built 2016
Annual Tax Amount $10,218
Tax Year 2024
Lot Size 1,597 Sqft
Acres 0.0367
Property Description
Location
State TX
County Harris
Area Washington East/Sabine
Rooms
Bedroom Description 1 Bedroom Down - Not Primary BR,Primary Bed - 3rd Floor
Other Rooms 1 Living Area, Family Room, Formal Dining, Living Area - 2nd Floor, Utility Room in House
Master Bathroom Primary Bath: Double Sinks, Primary Bath: Separate Shower
Kitchen Kitchen open to Family Room
Interior
Interior Features Dryer Included, Fire/Smoke Alarm, High Ceiling, Refrigerator Included, Washer Included, Wine/Beverage Fridge
Heating Central Gas
Cooling Central Electric
Flooring Tile, Wood
Exterior
Exterior Feature Controlled Subdivision Access, Partially Fenced, Patio/Deck, Rooftop Deck
Parking Features Attached Garage
Garage Spaces 2.0
Roof Type Composition
Street Surface Asphalt
Accessibility Driveway Gate
Private Pool No
Building
Lot Description Subdivision Lot
Dwelling Type Free Standing
Story 4
Foundation Slab
Lot Size Range 0 Up To 1/4 Acre
Builder Name Jameson Bldg. Group
Sewer Public Sewer
Water Public Water
Structure Type Brick,Cement Board,Stucco
New Construction No
Schools
Elementary Schools Crockett Elementary School (Houston)
Middle Schools Hogg Middle School (Houston)
High Schools Heights High School
School District 27 - Houston
Others
Senior Community No
Restrictions Deed Restrictions
Tax ID 135-247-001-0005
Energy Description Ceiling Fans,Digital Program Thermostat,HVAC>13 SEER,Insulated/Low-E windows,Insulation - Batt,Radiant Attic Barrier
Acceptable Financing Cash Sale, Conventional, FHA, Investor, VA
Tax Rate 2.0148
Disclosures Sellers Disclosure
Green/Energy Cert Energy Star Qualified Home
Listing Terms Cash Sale, Conventional, FHA, Investor, VA
Financing Cash Sale,Conventional,FHA,Investor,VA
Special Listing Condition Sellers Disclosure

