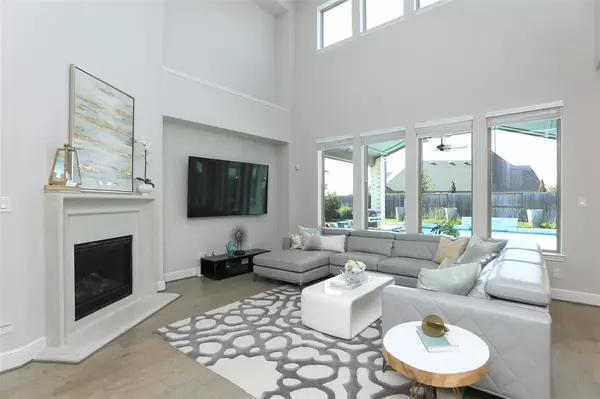$800,000
For more information regarding the value of a property, please contact us for a free consultation.
7030 N Savannah RUN Katy, TX 77493
4 Beds
3.1 Baths
4,097 SqFt
Key Details
Property Type Single Family Home
Listing Status Sold
Purchase Type For Sale
Square Footage 4,097 sqft
Price per Sqft $200
Subdivision Cane Island Sec 21
MLS Listing ID 80313255
Sold Date 07/11/23
Style Traditional
Bedrooms 4
Full Baths 3
Half Baths 1
HOA Fees $100/ann
HOA Y/N 1
Year Built 2020
Annual Tax Amount $21,288
Tax Year 2022
Lot Size 9,139 Sqft
Acres 0.2098
Property Description
LOVE WHERE YOU LIVE when you experience the breathtaking beauty of this 4BD/3.5BA home in the master-planned Cane Island community that boasts a resort-style pool, fitness center, park & 1,500-square-foot, all-glass conservatory. This sophisticated brick & stone home is a Perfect 10 inside & out, offering a landscaped curb appeal with 3-car garage & backyard pool, covered patio & outdoor kitchen. Double entry doors open to the foyer flanked by the home office & guest suite, plus curved staircase leading upstairs to 2 bedrooms & game room. The open concept floor plan is engulfed in natural light with soaring ceilings & cozy gas log fireplace in the living room. The premier kitchen is a chef's delight with large pantry, granite island, custom cabinetry & premium stainless appliances. This home grants a true lifestyle experience with many amenities including a wonderful main floor flex room for whatever life throws at you! Come see this beautiful home & your search will end HERE!!
Location
State TX
County Waller
Community Cane Island
Area Katy - Old Towne
Rooms
Bedroom Description 2 Bedrooms Down,En-Suite Bath,Primary Bed - 1st Floor,Sitting Area,Walk-In Closet
Other Rooms Family Room, Gameroom Down, Guest Suite, Home Office/Study, Media, Utility Room in House
Master Bathroom Half Bath, Primary Bath: Double Sinks
Den/Bedroom Plus 5
Kitchen Island w/ Cooktop, Kitchen open to Family Room, Walk-in Pantry
Interior
Interior Features Crown Molding, Drapes/Curtains/Window Cover, Fire/Smoke Alarm, Formal Entry/Foyer, High Ceiling
Heating Central Gas
Cooling Central Electric
Flooring Tile, Wood
Fireplaces Number 1
Fireplaces Type Gaslog Fireplace
Exterior
Exterior Feature Back Yard, Back Yard Fenced, Controlled Subdivision Access, Covered Patio/Deck, Exterior Gas Connection, Fully Fenced, Outdoor Kitchen, Patio/Deck, Porch, Side Yard, Subdivision Tennis Court
Parking Features Attached Garage
Garage Spaces 3.0
Pool Gunite
Roof Type Composition
Street Surface Concrete,Curbs,Gutters
Private Pool Yes
Building
Lot Description Cleared, Cul-De-Sac, Subdivision Lot
Story 2
Foundation Slab
Lot Size Range 0 Up To 1/4 Acre
Sewer Public Sewer
Water Public Water, Water District
Structure Type Brick,Stone
New Construction No
Schools
Elementary Schools Robertson Elementary School (Katy)
Middle Schools Katy Junior High School
High Schools Katy High School
School District 30 - Katy
Others
Senior Community No
Restrictions Deed Restrictions
Tax ID 422381-001-038-000
Ownership Full Ownership
Energy Description Attic Vents,Ceiling Fans,Digital Program Thermostat,Energy Star Appliances,High-Efficiency HVAC,Insulated/Low-E windows,Insulation - Other,Other Energy Features,Radiant Attic Barrier
Acceptable Financing Cash Sale, Conventional
Tax Rate 3.2887
Disclosures Sellers Disclosure
Green/Energy Cert Energy Star Qualified Home, Environments for Living, Home Energy Rating/HERS
Listing Terms Cash Sale, Conventional
Financing Cash Sale,Conventional
Special Listing Condition Sellers Disclosure
Read Less
Want to know what your home might be worth? Contact us for a FREE valuation!

Our team is ready to help you sell your home for the highest possible price ASAP

Bought with BHHS Karapasha Realty




