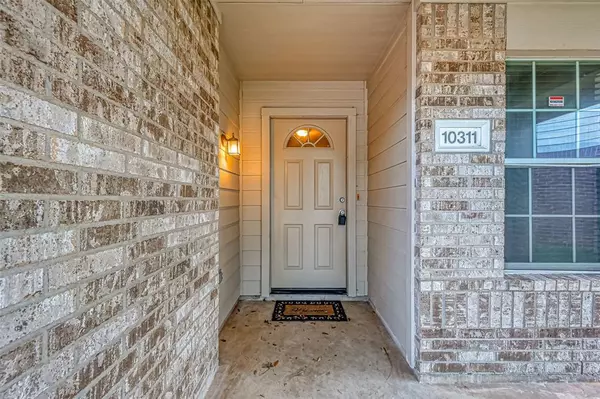$325,000
For more information regarding the value of a property, please contact us for a free consultation.
10311 Sugarhollow CT Sugar Land, TX 77498
4 Beds
2.1 Baths
2,371 SqFt
Key Details
Property Type Single Family Home
Listing Status Sold
Purchase Type For Sale
Square Footage 2,371 sqft
Price per Sqft $134
Subdivision Sugar Grove Sec 1
MLS Listing ID 95781101
Sold Date 07/20/23
Style Traditional
Bedrooms 4
Full Baths 2
Half Baths 1
HOA Fees $39/ann
HOA Y/N 1
Year Built 2002
Annual Tax Amount $5,149
Tax Year 2022
Lot Size 9,082 Sqft
Acres 0.2085
Property Description
Welcome to this stunning two-story cul-de-sac home, located in a highly sought-after Sugar Land neighborhood. As you step inside, you'll immediately appreciate the spacious and open layout, which is perfect for entertaining and family gatherings. A beautiful home 3/4 bedrooms and 2.5 baths can be an ideal home for families who need more space. The first floor includes a spacious living room, a kitchen with a dining area, a half bathroom, and perhaps a study/office can easily be converted to an addt'l bedroom. Upstairs, you'll find three bedrooms with a walk-in closet and an en-suite bathroom with a soaking tub and separate shower. This home is situated on a quiet street with easy access to local parks, shopping, and dining. This home includes a two-car attached garage, a large backyard offers plenty of space for outdoor living and growing vegetables, flowers, or other plants, and plenty of storage space throughout. Don't miss your chance to make this beautiful two-story home your own!
Location
State TX
County Fort Bend
Area Sugar Land West
Rooms
Bedroom Description All Bedrooms Up
Other Rooms 1 Living Area, Breakfast Room, Den, Family Room, Formal Dining, Gameroom Up, Home Office/Study, Utility Room in Garage
Master Bathroom Primary Bath: Double Sinks, Primary Bath: Jetted Tub, Primary Bath: Separate Shower, Secondary Bath(s): Soaking Tub
Kitchen Breakfast Bar
Interior
Interior Features Drapes/Curtains/Window Cover, Dryer Included, Fire/Smoke Alarm, High Ceiling, Prewired for Alarm System, Refrigerator Included, Washer Included
Heating Central Gas
Cooling Central Electric
Flooring Carpet, Tile, Wood
Fireplaces Number 1
Exterior
Exterior Feature Back Yard, Back Yard Fenced
Parking Features Attached Garage
Garage Spaces 2.0
Roof Type Composition
Private Pool No
Building
Lot Description Cul-De-Sac
Story 2
Foundation Slab
Lot Size Range 0 Up To 1/4 Acre
Sewer Public Sewer
Water Public Water
Structure Type Brick,Cement Board
New Construction No
Schools
Elementary Schools Drabek Elementary School
Middle Schools Sugar Land Middle School
High Schools Kempner High School
School District 19 - Fort Bend
Others
Senior Community No
Restrictions Deed Restrictions
Tax ID 7559-01-002-0230-907
Ownership Full Ownership
Energy Description Ceiling Fans
Acceptable Financing Cash Sale, Conventional, FHA, VA
Tax Rate 2.1168
Disclosures Mud, Sellers Disclosure
Listing Terms Cash Sale, Conventional, FHA, VA
Financing Cash Sale,Conventional,FHA,VA
Special Listing Condition Mud, Sellers Disclosure
Read Less
Want to know what your home might be worth? Contact us for a FREE valuation!

Our team is ready to help you sell your home for the highest possible price ASAP

Bought with Alpha, REALTORS




