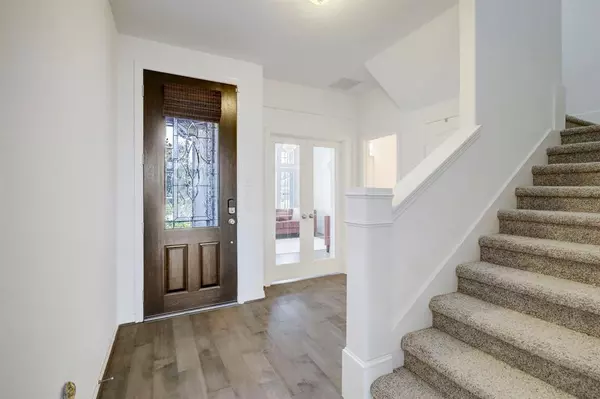$429,000
For more information regarding the value of a property, please contact us for a free consultation.
1827 Mamie Springs CT Richmond, TX 77469
3 Beds
2.1 Baths
2,624 SqFt
Key Details
Property Type Single Family Home
Listing Status Sold
Purchase Type For Sale
Square Footage 2,624 sqft
Price per Sqft $165
Subdivision Veranda Sec 11
MLS Listing ID 6297936
Sold Date 01/31/24
Style Traditional
Bedrooms 3
Full Baths 2
Half Baths 1
HOA Fees $100/ann
HOA Y/N 1
Year Built 2018
Annual Tax Amount $13,344
Tax Year 2023
Lot Size 5,464 Sqft
Acres 0.1254
Property Description
This exquisite Newmark home, nestled on a tranquil cul-de-sac, boasts captivating features both indoors and outdoors. Step inside to discover a fresh neutral palette, wood floors, cathedral ceilings, and elegant lighting. The private study with French doors is perfect for remote work. The open floor plan showcases a stunning island kitchen with Silestone countertops, sleek SS appliances, and a sizable pantry. The dining area flows into a remarkable family room with cathedral ceilings and a wall of windows opening to a covered patio. The owner's suite is a luxurious retreat with plush carpet, a walk-in closet, and a spa-like ensuite bath. Upstairs, find a fun game room, media room, and spacious guest bedrooms. Outside, a fenced yard with sprinklers and mature landscaping surrounds the impressive covered patio, offering ample space for grilling and relaxation. Enjoy resort-style amenities. The media room has been updated with surround a sound and projector and cameras.
Location
State TX
County Fort Bend
Community Veranda
Area Fort Bend South/Richmond
Rooms
Bedroom Description Primary Bed - 1st Floor,Walk-In Closet
Den/Bedroom Plus 4
Interior
Heating Central Gas
Cooling Central Electric
Exterior
Parking Features Attached Garage
Garage Spaces 2.0
Roof Type Composition
Private Pool No
Building
Lot Description Subdivision Lot
Story 2
Foundation Slab
Lot Size Range 0 Up To 1/4 Acre
Sewer Public Sewer
Water Public Water, Water District
Structure Type Brick,Cement Board
New Construction No
Schools
Elementary Schools Phelan Elementary
Middle Schools Lamar Junior High School
High Schools Lamar Consolidated High School
School District 33 - Lamar Consolidated
Others
Senior Community No
Restrictions Build Line Restricted,Deed Restrictions
Tax ID 8496-11-001-0240-901
Tax Rate 3.1432
Disclosures Mud, Sellers Disclosure
Special Listing Condition Mud, Sellers Disclosure
Read Less
Want to know what your home might be worth? Contact us for a FREE valuation!

Our team is ready to help you sell your home for the highest possible price ASAP

Bought with Keller Williams Memorial




