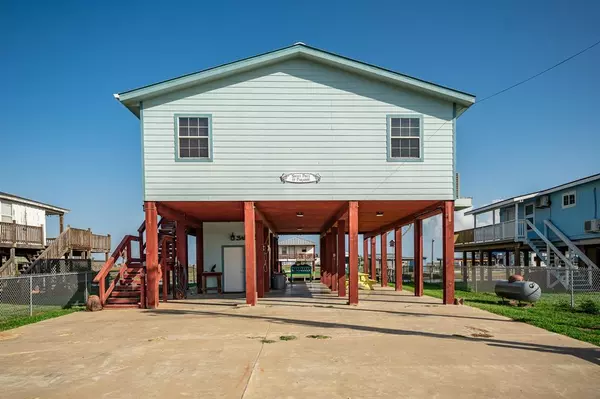$409,000
For more information regarding the value of a property, please contact us for a free consultation.
831 County Road 201 Sargent, TX 77414
3 Beds
2 Baths
1,200 SqFt
Key Details
Property Type Single Family Home
Listing Status Sold
Purchase Type For Sale
Square Footage 1,200 sqft
Price per Sqft $320
Subdivision Downey Caney Creek Sec 2
MLS Listing ID 46935262
Sold Date 02/29/24
Style Other Style,Traditional
Bedrooms 3
Full Baths 2
HOA Fees $1/ann
HOA Y/N 1
Year Built 2011
Annual Tax Amount $8,014
Tax Year 2023
Lot Size 4,748 Sqft
Acres 0.109
Property Description
This exquisite, custom-built home offers 3 bedrooms and 2 full baths. The master suite is a retreat in itself, offering abundant closet space and a private full bath complete with a luxurious oversized soaking tub. The kitchen area is a chef's dream, with elegant tile flooring, granite countertops, and a gourmet gas range with an oven. Adjacent to the kitchen, you'll discover a spacious living room and a convenient laundry room. Step out onto the expansive back porch to soak in the stunning views of the Intracoastal Waterway, and the Gulf of Mexico. On the ground level, there's a well-lit area for relaxation and ample storage. Down by the water, your private dock beckons. The canal offers tranquil waters with minimal boat traffic, making it easy to navigate your vessel safely. The dock also boasts an underwater green fishing light and a dock-side cleaning table, complete with a sink and running water. Property is being sold turnkey and is currently a profitable short term rental!
Location
State TX
County Matagorda
Rooms
Bedroom Description All Bedrooms Up
Other Rooms 1 Living Area, Utility Room in House
Master Bathroom Primary Bath: Tub/Shower Combo, Secondary Bath(s): Tub/Shower Combo
Kitchen Island w/o Cooktop, Kitchen open to Family Room, Under Cabinet Lighting
Interior
Interior Features Balcony, Dryer Included, Fire/Smoke Alarm, High Ceiling, Refrigerator Included, Washer Included
Heating Central Electric
Cooling Central Electric
Flooring Carpet, Tile
Exterior
Exterior Feature Covered Patio/Deck, Patio/Deck, Satellite Dish, Storage Shed, Workshop
Waterfront Description Beach View,Bulkhead,Canal Front,Canal View,Metal Bulkhead,Pier
Roof Type Aluminum
Street Surface Asphalt
Private Pool No
Building
Lot Description Water View, Waterfront
Story 2
Foundation On Stilts
Lot Size Range 0 Up To 1/4 Acre
Sewer Public Sewer
Water Public Water, Water District
Structure Type Cement Board
New Construction No
Schools
Elementary Schools Van Vleck Elementary School
Middle Schools Van Vleck Junior High School
High Schools Van Vleck High School
School District 134 - Van Vleck
Others
HOA Fee Include Recreational Facilities
Senior Community No
Restrictions Deed Restrictions
Tax ID 32243
Energy Description Attic Vents,Ceiling Fans,Digital Program Thermostat
Tax Rate 2.325
Disclosures Mud, Owner/Agent, Sellers Disclosure
Special Listing Condition Mud, Owner/Agent, Sellers Disclosure
Read Less
Want to know what your home might be worth? Contact us for a FREE valuation!

Our team is ready to help you sell your home for the highest possible price ASAP

Bought with RE/MAX Professionals




