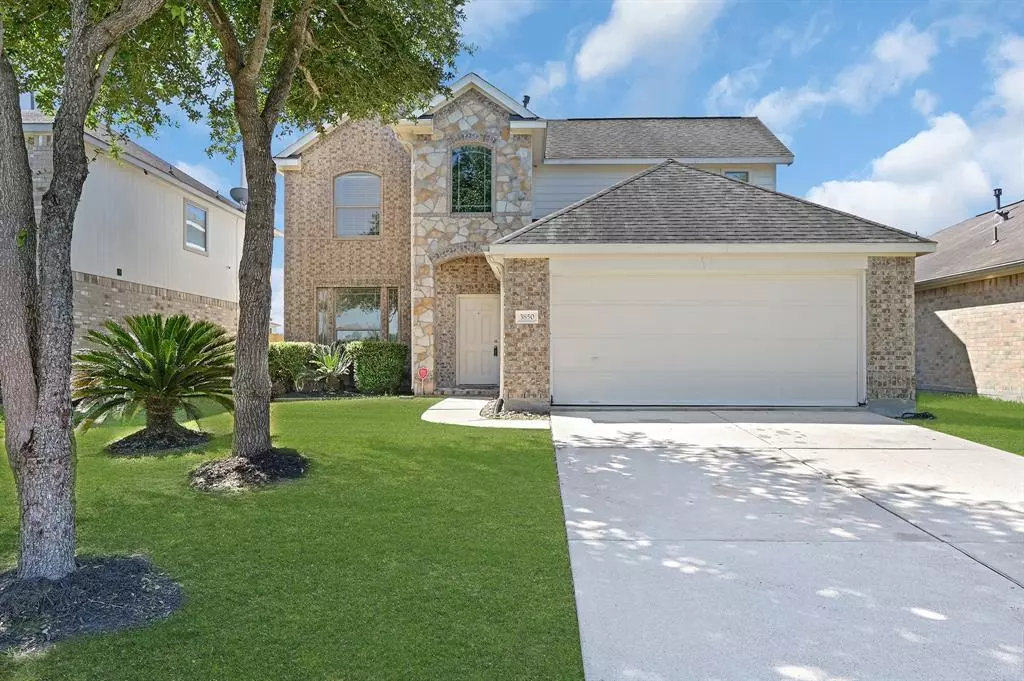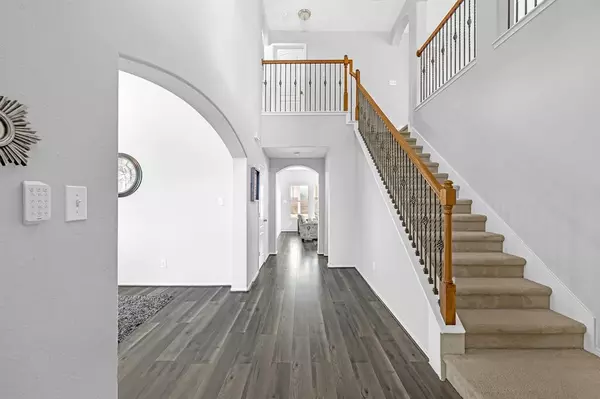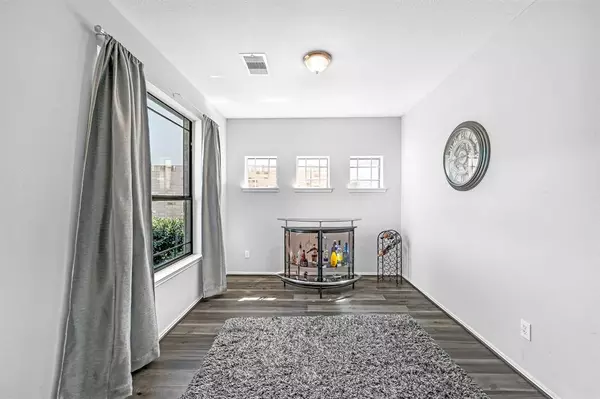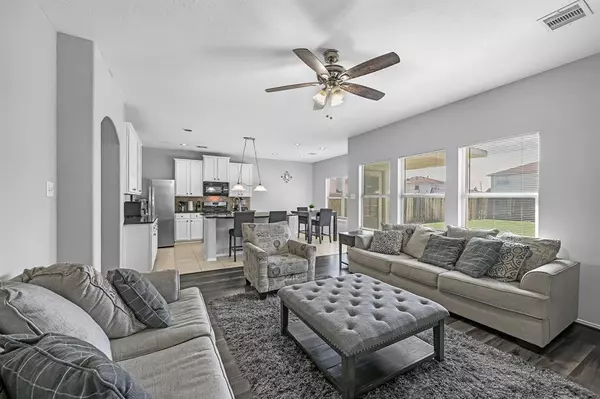$324,990
For more information regarding the value of a property, please contact us for a free consultation.
3850 St Simon Manor DR Houston, TX 77047
4 Beds
2.1 Baths
2,549 SqFt
Key Details
Property Type Single Family Home
Listing Status Sold
Purchase Type For Sale
Square Footage 2,549 sqft
Price per Sqft $125
Subdivision Brunswick Lakes
MLS Listing ID 9340505
Sold Date 05/09/24
Style Traditional
Bedrooms 4
Full Baths 2
Half Baths 1
HOA Fees $43/ann
HOA Y/N 1
Year Built 2010
Annual Tax Amount $6,451
Tax Year 2023
Lot Size 6,237 Sqft
Acres 0.1432
Property Description
Fall in love with this stunning 2-story home in the desirable community of Brunswick Lakes; <1/2mi to the lakeside basketball/volleyball courts, splash pad & picnic pavilions. Charming covered front porch will welcome you inside to a grand foyer with soaring ceilings, & a flexible formal dining room. Fantastic open-concept family room flows effortlessly to the breakfast space & Chef's island kitchen; boasting elegant granite counters & modern SS appliances including fridge. Washer & dryer also stays! Oversized Primary Suite downstairs with private en-suite bathroom; featuring relaxing garden tub + seperate standing shower, & large walk-in closet. Upstairs game room + 3 guest bedrooms & full bath for sharing. Also features wood style laminate floors, ceilings fans, great natural light, 2-car garage with auto-opener & more. Covered patio overlooking fenced & spacious backyard. Close proximity to Medical Center, Downtown & Pearland Town Center. Easy access to Hwy 288 & Btwy-8.
Location
State TX
County Harris
Area Medical Center South
Rooms
Bedroom Description En-Suite Bath,Primary Bed - 1st Floor,Split Plan,Walk-In Closet
Other Rooms Breakfast Room, Family Room, Formal Dining, Gameroom Up, Utility Room in House
Master Bathroom Half Bath, Primary Bath: Separate Shower, Primary Bath: Soaking Tub, Secondary Bath(s): Tub/Shower Combo
Kitchen Breakfast Bar, Island w/o Cooktop, Kitchen open to Family Room, Pantry
Interior
Interior Features Dryer Included, Fire/Smoke Alarm, Formal Entry/Foyer, High Ceiling, Refrigerator Included, Washer Included, Window Coverings
Heating Central Gas
Cooling Central Electric
Flooring Carpet, Laminate, Tile
Exterior
Exterior Feature Back Yard Fenced, Covered Patio/Deck, Patio/Deck, Porch, Private Driveway, Subdivision Tennis Court
Parking Features Attached Garage
Garage Spaces 2.0
Garage Description Auto Garage Door Opener, Double-Wide Driveway
Roof Type Composition
Private Pool No
Building
Lot Description Subdivision Lot
Faces North
Story 2
Foundation Slab
Lot Size Range 0 Up To 1/4 Acre
Water Water District
Structure Type Brick,Cement Board
New Construction No
Schools
Elementary Schools Law Elementary School
Middle Schools Thomas Middle School
High Schools Worthing High School
School District 27 - Houston
Others
Senior Community No
Restrictions Deed Restrictions
Tax ID 128-399-002-0020
Ownership Full Ownership
Energy Description Attic Vents,Ceiling Fans,North/South Exposure
Acceptable Financing Cash Sale, Conventional, FHA, VA
Tax Rate 2.2356
Disclosures Mud, Sellers Disclosure
Listing Terms Cash Sale, Conventional, FHA, VA
Financing Cash Sale,Conventional,FHA,VA
Special Listing Condition Mud, Sellers Disclosure
Read Less
Want to know what your home might be worth? Contact us for a FREE valuation!

Our team is ready to help you sell your home for the highest possible price ASAP

Bought with BlueRoof Real Estate




