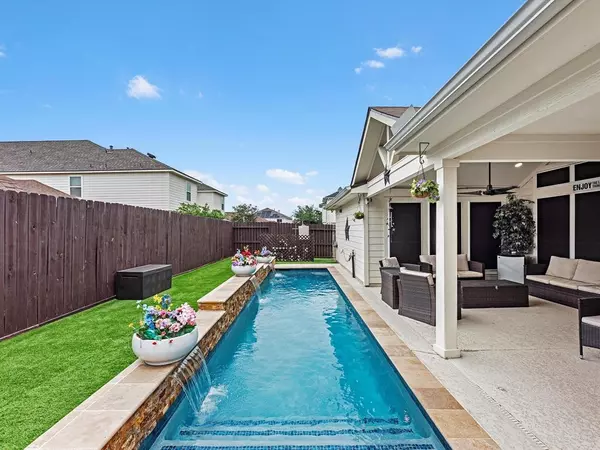$395,000
For more information regarding the value of a property, please contact us for a free consultation.
3223 Single Ridge WAY Katy, TX 77493
4 Beds
2 Baths
2,265 SqFt
Key Details
Property Type Single Family Home
Listing Status Sold
Purchase Type For Sale
Square Footage 2,265 sqft
Price per Sqft $167
Subdivision Morton Crk Ranch Sec 02
MLS Listing ID 22429271
Sold Date 06/28/24
Style Traditional
Bedrooms 4
Full Baths 2
HOA Fees $50/ann
HOA Y/N 1
Year Built 2012
Annual Tax Amount $8,140
Tax Year 2023
Lot Size 5,994 Sqft
Acres 0.1376
Property Description
Introducing your sanctuary in Katy's Morton Creek Ranch! This immaculate home features a recently installed pool and covered patio, which are ideal for entertaining. Step inside to discover a chef's dream kitchen with stainless steel appliances and two fully renovated bathrooms, including a luxurious primary bath with a separate shower and jacuzzi tub. With solar screens, a recent roof, and a turfed yard, this home is an oasis of tranquility and modern elegance. Enjoy the community of Morton Creek Ranch at the community playground, splash pad, and pool, perfect for endless family fun and relaxation. Conveniently located near 99 and I-10, commuting is a breeze, providing access to Houston's amenities while enjoying suburban tranquility.
Location
State TX
County Harris
Area Katy - North
Rooms
Bedroom Description All Bedrooms Down,Primary Bed - 1st Floor,Walk-In Closet
Other Rooms Family Room, Gameroom Down, Kitchen/Dining Combo, Utility Room in House
Master Bathroom Full Secondary Bathroom Down, Primary Bath: Double Sinks, Primary Bath: Jetted Tub, Primary Bath: Separate Shower, Secondary Bath(s): Shower Only
Kitchen Island w/o Cooktop, Kitchen open to Family Room, Pantry, Under Cabinet Lighting
Interior
Interior Features Alarm System - Owned, Fire/Smoke Alarm, Formal Entry/Foyer, High Ceiling, Prewired for Alarm System, Window Coverings, Wired for Sound
Heating Central Gas
Cooling Central Electric
Flooring Tile, Vinyl Plank
Fireplaces Number 1
Fireplaces Type Gaslog Fireplace
Exterior
Exterior Feature Artificial Turf, Back Yard Fenced, Covered Patio/Deck
Parking Features Attached Garage
Garage Spaces 2.0
Garage Description Converted Garage
Pool Gunite, In Ground
Roof Type Composition
Private Pool Yes
Building
Lot Description Subdivision Lot
Faces East
Story 1
Foundation Slab
Lot Size Range 0 Up To 1/4 Acre
Water Water District
Structure Type Brick,Wood
New Construction No
Schools
Elementary Schools Leonard Elementary School (Katy)
Middle Schools Stockdick Junior High School
High Schools Paetow High School
School District 30 - Katy
Others
HOA Fee Include Courtesy Patrol,Grounds,Other,Recreational Facilities
Senior Community No
Restrictions Deed Restrictions
Tax ID 131-101-004-0003
Energy Description Ceiling Fans,Digital Program Thermostat,Energy Star Appliances,Energy Star/CFL/LED Lights,Energy Star/Reflective Roof,Insulated/Low-E windows,Insulation - Blown Cellulose,Radiant Attic Barrier,Solar Screens
Acceptable Financing Cash Sale, Conventional, FHA, VA
Tax Rate 2.9345
Disclosures Mud, Sellers Disclosure
Listing Terms Cash Sale, Conventional, FHA, VA
Financing Cash Sale,Conventional,FHA,VA
Special Listing Condition Mud, Sellers Disclosure
Read Less
Want to know what your home might be worth? Contact us for a FREE valuation!

Our team is ready to help you sell your home for the highest possible price ASAP

Bought with Moore Real Estate Group, LLC




