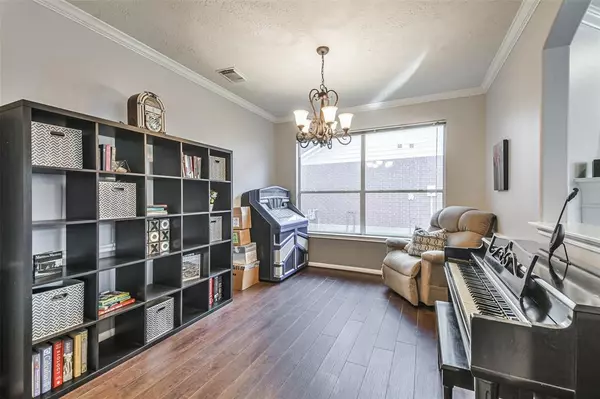$399,999
For more information regarding the value of a property, please contact us for a free consultation.
15347 Wild Timber TRL Cypress, TX 77433
4 Beds
2.1 Baths
2,738 SqFt
Key Details
Property Type Single Family Home
Listing Status Sold
Purchase Type For Sale
Square Footage 2,738 sqft
Price per Sqft $149
Subdivision Fairfield Village West Sec 05
MLS Listing ID 61816634
Sold Date 07/17/24
Style Traditional
Bedrooms 4
Full Baths 2
Half Baths 1
HOA Fees $91/ann
HOA Y/N 1
Year Built 2002
Annual Tax Amount $6,706
Tax Year 2023
Lot Size 7,832 Sqft
Acres 0.1798
Property Description
Welcome to Wild Timber Trail, nestled in the master planned community of Fairfield! This home includes a dedicated office downstairs, the updated kitchen is open to the living room, upstairs you will find 4 dedicated bedrooms and 1 flex space to make whatever your heart desires! The backyard is an entertainers dream, featuring a sparkling pool and spa. The pool is enhanced by the beautiful waterfall, providing a serene backdrop for relaxation and gatherings. Whether you're enjoying a quiet evening under the stars or hosting a summer BBQ, this backyard offers the perfect setting for both relaxation and recreation. Come experience what this exceptional home has to offer!
Location
State TX
County Harris
Community Fairfield
Area Cypress North
Rooms
Bedroom Description All Bedrooms Up,En-Suite Bath,Walk-In Closet
Other Rooms Gameroom Up, Home Office/Study, Kitchen/Dining Combo
Master Bathroom Half Bath, Primary Bath: Double Sinks, Primary Bath: Jetted Tub, Primary Bath: Separate Shower, Secondary Bath(s): Tub/Shower Combo
Den/Bedroom Plus 5
Kitchen Kitchen open to Family Room, Pantry
Interior
Interior Features Fire/Smoke Alarm
Heating Central Electric
Cooling Central Electric
Flooring Laminate, Tile, Vinyl Plank
Fireplaces Number 1
Fireplaces Type Gaslog Fireplace
Exterior
Exterior Feature Back Yard Fenced, Spa/Hot Tub
Parking Features Attached Garage
Garage Spaces 2.0
Pool Gunite, In Ground
Roof Type Composition
Private Pool Yes
Building
Lot Description Subdivision Lot
Faces South
Story 2
Foundation Slab
Lot Size Range 0 Up To 1/4 Acre
Water Water District
Structure Type Brick,Vinyl
New Construction No
Schools
Elementary Schools Ault Elementary School
Middle Schools Salyards Middle School
High Schools Bridgeland High School
School District 13 - Cypress-Fairbanks
Others
HOA Fee Include Courtesy Patrol,Other,Recreational Facilities
Senior Community No
Restrictions Deed Restrictions,Restricted
Tax ID 121-420-002-0021
Acceptable Financing Cash Sale, Conventional, FHA, VA
Tax Rate 2.1681
Disclosures Mud, Other Disclosures, Sellers Disclosure
Listing Terms Cash Sale, Conventional, FHA, VA
Financing Cash Sale,Conventional,FHA,VA
Special Listing Condition Mud, Other Disclosures, Sellers Disclosure
Read Less
Want to know what your home might be worth? Contact us for a FREE valuation!

Our team is ready to help you sell your home for the highest possible price ASAP

Bought with Stoneburner & Associates




