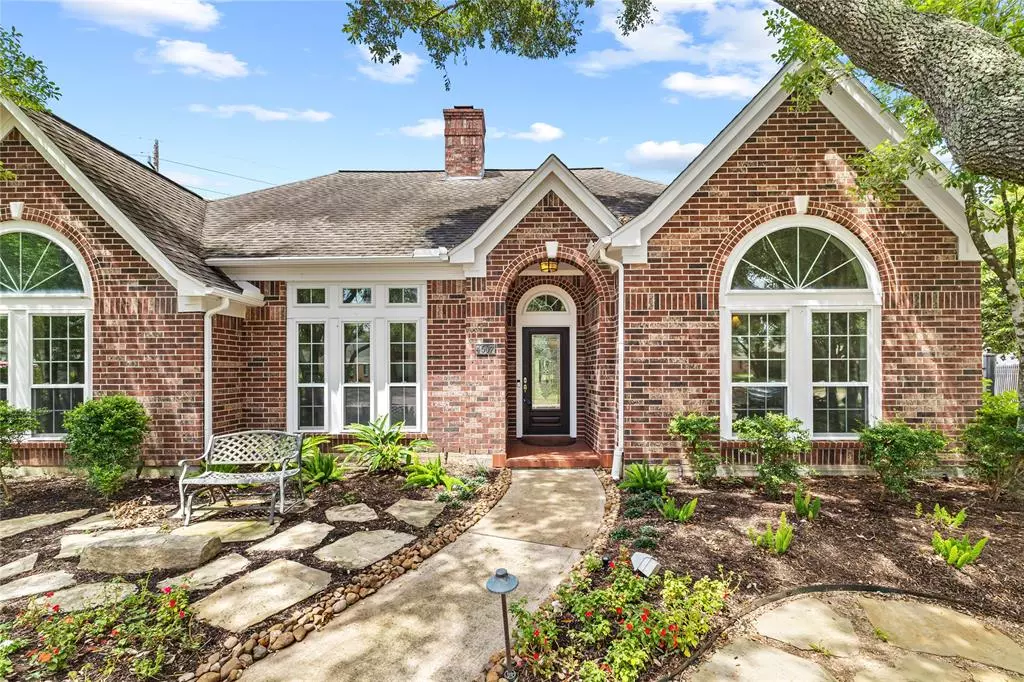$534,990
For more information regarding the value of a property, please contact us for a free consultation.
4507 Lowerby LN Sugar Land, TX 77479
4 Beds
2 Baths
2,799 SqFt
Key Details
Property Type Single Family Home
Listing Status Sold
Purchase Type For Sale
Square Footage 2,799 sqft
Price per Sqft $192
Subdivision Bridgewater Sec 2
MLS Listing ID 76271816
Sold Date 08/08/24
Style English,Ranch,Traditional
Bedrooms 4
Full Baths 2
HOA Fees $81/ann
HOA Y/N 1
Year Built 1993
Annual Tax Amount $9,944
Tax Year 2023
Lot Size 0.307 Acres
Acres 0.3067
Property Description
This charming property is situated in the prestigious Bridgewater community, renowned for its desirable amenities and family-friendly environment. Nestled just a short stroll away from the region's top-ranked Commonwealth elementary school, it offers unparalleled convenience. Boasting 4 bedrooms and 2 bathrooms, the home includes a spacious home office at the front, illuminated by abundant natural light—a perfect space for productivity and creativity. The large lot provides ample outdoor space for various activities and relaxation, while the cozy interior creates a warm and inviting atmosphere throughout. Additionally, residents can enjoy easy access to the community pool and playground, ensuring endless opportunities for recreation and socializing. This property combines practicality with comfort, making it an ideal choice for those seeking a harmonious blend of modern living and community spirit. This is THE ONE!!
Location
State TX
County Fort Bend
Area Sugar Land South
Rooms
Bedroom Description Walk-In Closet
Other Rooms Breakfast Room, Den, Family Room, Formal Dining, Formal Living, Home Office/Study, Library, Living/Dining Combo, Utility Room in House
Master Bathroom Primary Bath: Double Sinks, Primary Bath: Separate Shower
Kitchen Kitchen open to Family Room, Pantry, Walk-in Pantry
Interior
Interior Features Crown Molding, Formal Entry/Foyer, High Ceiling, Refrigerator Included, Washer Included
Heating Central Electric
Cooling Central Electric
Fireplaces Number 1
Exterior
Exterior Feature Fully Fenced
Parking Features Detached Garage
Garage Spaces 3.0
Garage Description Additional Parking, Extra Driveway
Roof Type Composition
Accessibility Automatic Gate, Driveway Gate
Private Pool No
Building
Lot Description Cul-De-Sac, Subdivision Lot
Faces South
Story 1
Foundation Slab
Lot Size Range 1/4 Up to 1/2 Acre
Sewer Public Sewer
Water Public Water
Structure Type Brick
New Construction No
Schools
Elementary Schools Commonwealth Elementary School
Middle Schools Fort Settlement Middle School
High Schools Clements High School
School District 19 - Fort Bend
Others
Senior Community No
Restrictions Deed Restrictions
Tax ID 2155-02-002-0020-907
Tax Rate 1.9481
Disclosures Sellers Disclosure
Special Listing Condition Sellers Disclosure
Read Less
Want to know what your home might be worth? Contact us for a FREE valuation!

Our team is ready to help you sell your home for the highest possible price ASAP

Bought with M&M Realty




