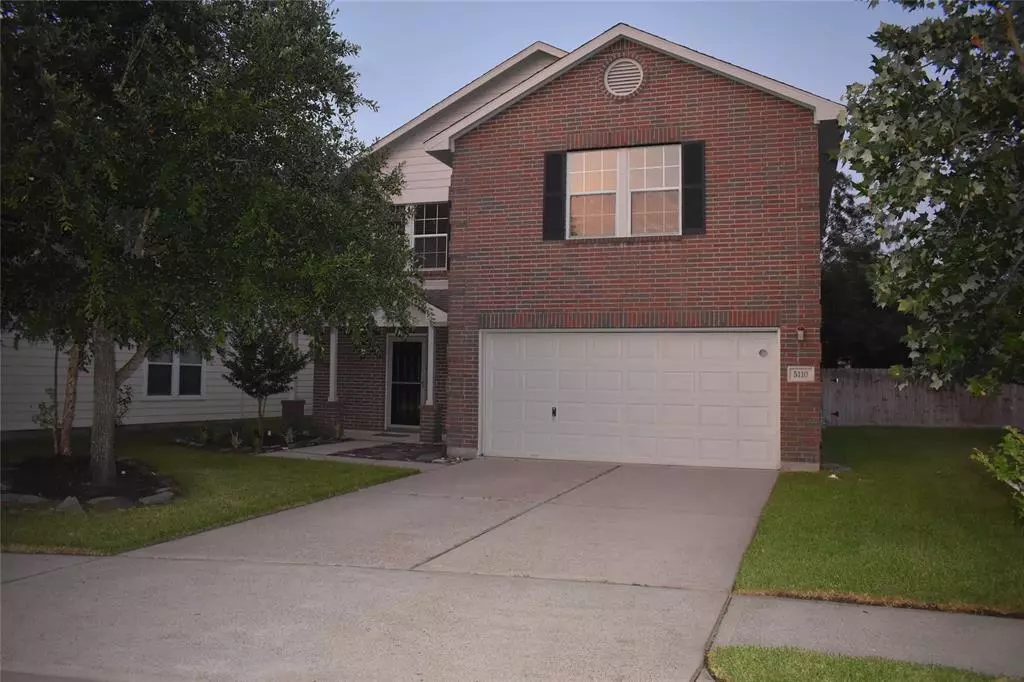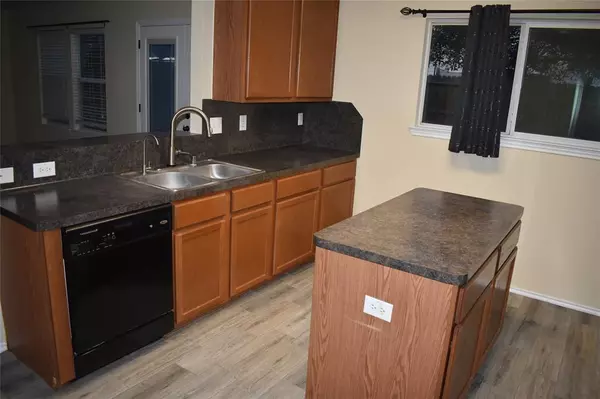$309,800
For more information regarding the value of a property, please contact us for a free consultation.
5110 Blossombury CT Katy, TX 77449
4 Beds
3 Baths
2,844 SqFt
Key Details
Property Type Single Family Home
Listing Status Sold
Purchase Type For Sale
Square Footage 2,844 sqft
Price per Sqft $111
Subdivision Westfield Village Sec 03
MLS Listing ID 54166383
Sold Date 08/06/24
Style Traditional
Bedrooms 4
Full Baths 3
HOA Fees $32/ann
HOA Y/N 1
Year Built 2007
Annual Tax Amount $8,354
Tax Year 2023
Lot Size 7,556 Sqft
Acres 0.1735
Property Description
4 bedroom/3 full baths/2 Car Attached Garage with opener. Spacious home on quiet, shaded oversized cul-de-sac lot. Plenty of room for. Just completed fresh paint inside and out. All new flooring: downstairs is "Wood Look" ceramic tile, Upstairs has new carpet. Island kitchen with freestanding gas oven/range and matching microwave & dishwasher & refrigerator. Washer & Dryer included (gas dryer). Walk-in laundry room. 3 Living Areas: Family room & Den downstairs, Gameroom upstairs. Formal Dining area + Breakfast Bar. 1 downstairs bedroom (not primary) can be study or office. Primary suite has sitting room. Primary bathroom has garden tub & separate shower & his/her walk-in closet. 2 separate zones of air conditioning & heating for comfort. Additional highlights include a covered front porch, whole house reverse osmosis water treatment system, and large backyard with 12 x 10 storage shed.
Location
State TX
County Harris
Area Bear Creek South
Rooms
Bedroom Description 1 Bedroom Down - Not Primary BR,Sitting Area,Walk-In Closet
Other Rooms Breakfast Room, Den, Family Room, Formal Dining, Gameroom Up, Home Office/Study, Living Area - 1st Floor
Den/Bedroom Plus 4
Kitchen Breakfast Bar, Island w/o Cooktop, Pantry, Reverse Osmosis
Interior
Interior Features Dryer Included, Fire/Smoke Alarm, High Ceiling, Refrigerator Included, Washer Included
Heating Central Gas, Zoned
Cooling Central Electric, Zoned
Flooring Carpet, Tile
Exterior
Exterior Feature Back Yard, Fully Fenced, Side Yard, Sprinkler System
Parking Features Attached Garage
Garage Spaces 2.0
Roof Type Composition
Street Surface Concrete
Private Pool No
Building
Lot Description Cul-De-Sac
Faces West
Story 2
Foundation Slab
Lot Size Range 0 Up To 1/4 Acre
Water Water District
Structure Type Brick,Cement Board,Wood
New Construction No
Schools
Elementary Schools M Robinson Elementary School
Middle Schools Rowe Middle School
High Schools Cypress Park High School
School District 13 - Cypress-Fairbanks
Others
HOA Fee Include Grounds,Other
Senior Community No
Restrictions Deed Restrictions
Tax ID 127-188-006-0011
Ownership Full Ownership
Energy Description Attic Vents,Ceiling Fans,High-Efficiency HVAC,Insulation - Batt,Insulation - Blown Fiberglass
Acceptable Financing Cash Sale, Conventional, Exchange or Trade, FHA, Investor, VA
Tax Rate 2.3781
Disclosures Mud, Sellers Disclosure
Listing Terms Cash Sale, Conventional, Exchange or Trade, FHA, Investor, VA
Financing Cash Sale,Conventional,Exchange or Trade,FHA,Investor,VA
Special Listing Condition Mud, Sellers Disclosure
Read Less
Want to know what your home might be worth? Contact us for a FREE valuation!

Our team is ready to help you sell your home for the highest possible price ASAP

Bought with eXp Realty LLC




