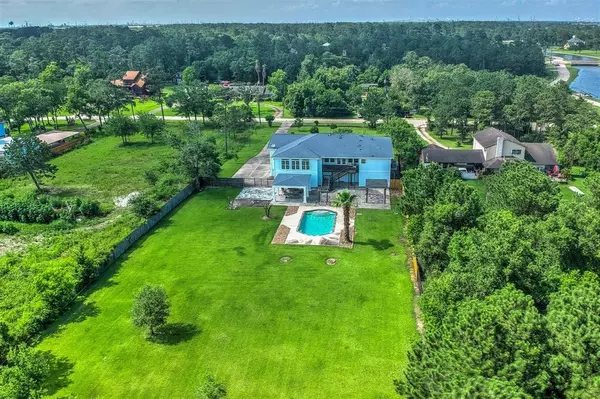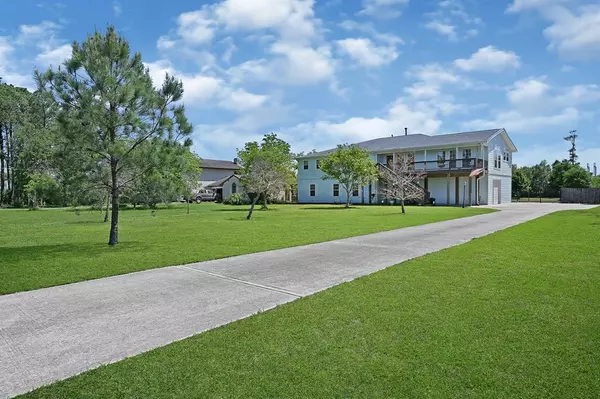$505,000
For more information regarding the value of a property, please contact us for a free consultation.
1003 S Country Club DR Shoreacres, TX 77571
4 Beds
2 Baths
3,214 SqFt
Key Details
Property Type Single Family Home
Listing Status Sold
Purchase Type For Sale
Square Footage 3,214 sqft
Price per Sqft $151
Subdivision Shoreacres
MLS Listing ID 67907178
Sold Date 08/13/24
Style Contemporary/Modern,Traditional
Bedrooms 4
Full Baths 2
Year Built 2009
Annual Tax Amount $11,584
Tax Year 2023
Lot Size 1.191 Acres
Acres 1.1909
Property Description
Indulge in the epitome of luxury living with this remarkable custom home, nestled on approximately 1.2 acres of prime real estate in the prestigious Shoreacres enclave. A grandeur awaits you at every turn, from the shimmering pool to the expansive enclosed 5-car garage - all without the burden of HOA fees.
Spanning over 3,200 square feet, this palatial abode is designed for the connoisseur of fine living. The gourmet kitchen is a chef's dream, adorned with top-of-the-line stainless steel appliances, glistening granite countertops, and a sprawling island. Outside, immerse yourself in the lush tranquility of the sprawling backyard oasis. Mature trees provide shade and serenity, while the sparkling gunite pool beckons for moments of relaxation and rejuvenation. A 16 x 20 covered custom gazebo awaits, prepped and primed for the creation of your outdoor culinary masterpiece. Prepare to be captivated - this magnificent estate is a testament to luxury living at its finest.
Location
State TX
County Harris
Area Shoreacres/La Porte
Rooms
Bedroom Description Primary Bed - 2nd Floor,Walk-In Closet
Master Bathroom Primary Bath: Double Sinks, Primary Bath: Jetted Tub, Primary Bath: Separate Shower
Kitchen Island w/o Cooktop, Kitchen open to Family Room, Pantry
Interior
Interior Features Alarm System - Owned, Balcony, Crown Molding, Fire/Smoke Alarm, Formal Entry/Foyer, High Ceiling
Heating Central Gas
Cooling Central Electric
Flooring Carpet, Tile, Wood
Fireplaces Number 1
Fireplaces Type Gaslog Fireplace
Exterior
Exterior Feature Back Yard, Back Yard Fenced, Balcony, Covered Patio/Deck, Fully Fenced, Patio/Deck, Porch, Private Driveway
Parking Features Attached Garage, Oversized Garage
Garage Spaces 5.0
Garage Description Additional Parking, Boat Parking, Double-Wide Driveway, Golf Cart Garage, RV Parking, Workshop
Pool Gunite
Waterfront Description Bayou Frontage
Roof Type Composition
Street Surface Concrete
Private Pool Yes
Building
Lot Description Cleared, Subdivision Lot, Waterfront
Faces North
Story 2
Foundation Pier & Beam
Lot Size Range 1 Up to 2 Acres
Sewer Public Sewer
Structure Type Cement Board
New Construction No
Schools
Elementary Schools Bayshore Elementary School
Middle Schools La Porte J H
High Schools La Porte High School
School District 35 - La Porte
Others
Senior Community No
Restrictions Restricted,Zoning
Tax ID 058-068-048-0017
Energy Description Digital Program Thermostat,Insulated/Low-E windows,Storm Windows
Acceptable Financing Cash Sale, Conventional, FHA, VA
Tax Rate 2.3894
Disclosures Other Disclosures, Sellers Disclosure
Listing Terms Cash Sale, Conventional, FHA, VA
Financing Cash Sale,Conventional,FHA,VA
Special Listing Condition Other Disclosures, Sellers Disclosure
Read Less
Want to know what your home might be worth? Contact us for a FREE valuation!

Our team is ready to help you sell your home for the highest possible price ASAP

Bought with Wyatt Real Estate




