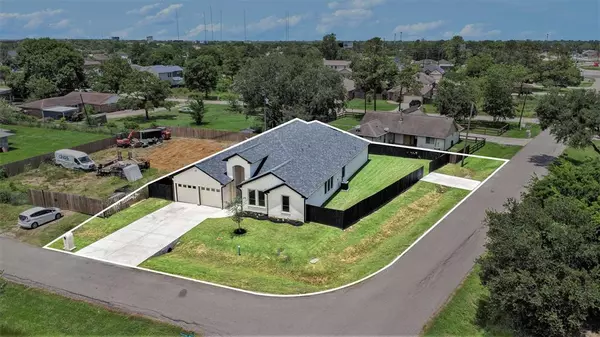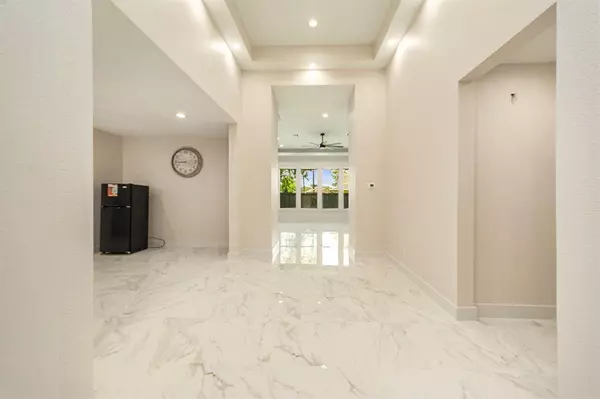$490,000
For more information regarding the value of a property, please contact us for a free consultation.
515 Manor AVE Rosharon, TX 77583
4 Beds
3 Baths
4,119 SqFt
Key Details
Property Type Single Family Home
Listing Status Sold
Purchase Type For Sale
Square Footage 4,119 sqft
Price per Sqft $135
Subdivision Pinedale Manor
MLS Listing ID 92042496
Sold Date 10/22/24
Style Traditional
Bedrooms 4
Full Baths 3
Year Built 2024
Lot Size 10,000 Sqft
Property Description
NEW CONSTRUCTION brick retreat, that reflects the magical merging inspiration and architecture offering 4 bedrooms and 3 bathrooms estate in Rosharon. Spanning over 4119 sq ft, this magnificent residence graced by high ceilings and plenty of natural light flowing throughout the home. The grand entryway 9' ceiling with marble floors draws you into a voluminous layout made for entertaining, tremendous chef's kitchen open to elegant family room, and more! Must see! Other special highlights include chic recessed lighting, tons of storage space, 4 car driveway + extra 2nd driveway, covered patio 10x19, tankless water heater and much more. Lot next door is available to expand your backyard even more, for an additional price. Great pride of ownership inside and out. Schedule an appointment to view your new home today!
Location
State TX
County Fort Bend
Area Sienna Area
Rooms
Bedroom Description 2 Primary Bedrooms,All Bedrooms Down,En-Suite Bath,Walk-In Closet
Other Rooms 1 Living Area, Family Room, Kitchen/Dining Combo, Living/Dining Combo, Utility Room in House
Master Bathroom Primary Bath: Double Sinks, Primary Bath: Shower Only, Secondary Bath(s): Soaking Tub, Two Primary Baths, Vanity Area
Den/Bedroom Plus 4
Kitchen Kitchen open to Family Room, Pantry, Under Cabinet Lighting, Walk-in Pantry
Interior
Interior Features Fire/Smoke Alarm, Formal Entry/Foyer, High Ceiling, Prewired for Alarm System
Heating Central Electric
Cooling Central Electric
Flooring Carpet, Marble Floors
Exterior
Exterior Feature Back Yard, Back Yard Fenced, Fully Fenced
Parking Features Attached Garage
Garage Spaces 2.0
Garage Description Additional Parking, Auto Garage Door Opener, Double-Wide Driveway, Driveway Gate, Extra Driveway
Roof Type Wood Shingle
Street Surface Concrete
Private Pool No
Building
Lot Description Corner, Subdivision Lot
Story 1
Foundation Slab
Lot Size Range 0 Up To 1/4 Acre
Builder Name Jades Construction
Sewer Public Sewer
Water Public Water
Structure Type Brick
New Construction Yes
Schools
Elementary Schools Heritage Rose Elementary School
Middle Schools Thornton Middle School (Fort Bend)
High Schools Almeta Crawford High School
School District 19 - Fort Bend
Others
Senior Community No
Restrictions No Restrictions
Tax ID 5850-00-010-1700-907
Energy Description Ceiling Fans,Digital Program Thermostat,Insulation - Blown Fiberglass
Acceptable Financing Cash Sale, Conventional, FHA, Owner Financing, VA
Disclosures Other Disclosures
Listing Terms Cash Sale, Conventional, FHA, Owner Financing, VA
Financing Cash Sale,Conventional,FHA,Owner Financing,VA
Special Listing Condition Other Disclosures
Read Less
Want to know what your home might be worth? Contact us for a FREE valuation!

Our team is ready to help you sell your home for the highest possible price ASAP

Bought with United Real Estate




