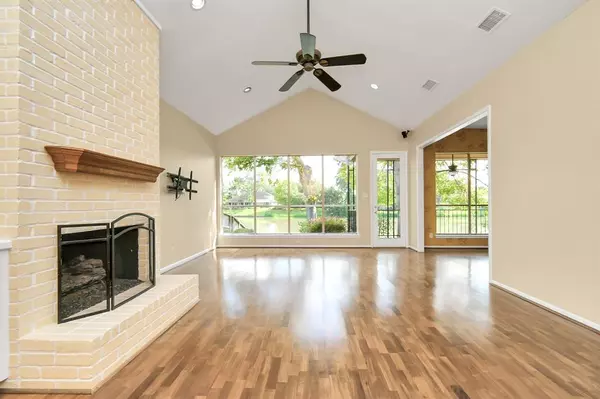$539,000
For more information regarding the value of a property, please contact us for a free consultation.
311 Lakeside BLVD Sugar Land, TX 77478
3 Beds
2.1 Baths
2,700 SqFt
Key Details
Property Type Single Family Home
Listing Status Sold
Purchase Type For Sale
Square Footage 2,700 sqft
Price per Sqft $188
Subdivision Sugar Creek
MLS Listing ID 13908658
Sold Date 10/29/24
Style Traditional
Bedrooms 3
Full Baths 2
Half Baths 1
HOA Fees $70/ann
HOA Y/N 1
Year Built 1983
Annual Tax Amount $7,820
Tax Year 2023
Lot Size 7,500 Sqft
Acres 0.1722
Property Description
Peaceful waterfront views in this rare-find single level Sugar Creek custom! Owners have invested in extensive upgrades including Kohler generator ('16), additional 14" attic insulation, replaced heating ('20), A/C updates ('20). Significant improvements: partially replaced bulkhead ('20), PEX plumbing ('15), water heater ('21). Enjoy light-filled spaces w/10' ceilings & picture windows in living. Primary suite accesses backyard & features tray ceilings w/large en suite bath/jetted tub/separate closets. Spacious covered patio overlooks the tranquil lake & has cement walkway leading down to water. Home features gated courtyard entry, 8' front door, wide gallery-style foyer, gas log fireplace, vaulted living room ceiling, custom built-ins throughout, ample closets, wet bar, instant hot water faucet in kitchen, huge laundry. Garage converted into playroom, but can easily be converted back. Spectacular location in close proximity to club house, quiet cul-de-sac street, amazing neighbors!
Location
State TX
County Fort Bend
Community Sugar Creek
Area Sugar Land East
Rooms
Bedroom Description All Bedrooms Down,Primary Bed - 1st Floor,Split Plan,Walk-In Closet
Other Rooms 1 Living Area, Breakfast Room, Family Room, Formal Dining, Living Area - 1st Floor, Utility Room in House
Master Bathroom Primary Bath: Double Sinks, Primary Bath: Separate Shower, Primary Bath: Soaking Tub, Secondary Bath(s): Double Sinks, Secondary Bath(s): Tub/Shower Combo, Vanity Area
Den/Bedroom Plus 3
Kitchen Breakfast Bar, Pantry, Under Cabinet Lighting
Interior
Interior Features Alarm System - Owned, Formal Entry/Foyer, High Ceiling, Refrigerator Included, Wet Bar
Heating Central Gas
Cooling Central Electric
Flooring Laminate, Tile
Fireplaces Number 1
Fireplaces Type Gas Connections, Wood Burning Fireplace
Exterior
Exterior Feature Back Yard, Covered Patio/Deck, Sprinkler System
Parking Features Attached Garage
Garage Description Converted Garage
Waterfront Description Bulkhead,Lakefront
Roof Type Composition
Street Surface Concrete,Curbs,Gutters
Private Pool No
Building
Lot Description In Golf Course Community, Waterfront
Faces West
Story 1
Foundation Slab
Lot Size Range 0 Up To 1/4 Acre
Sewer Public Sewer
Water Public Water
Structure Type Brick,Wood
New Construction No
Schools
Elementary Schools Dulles Elementary School
Middle Schools Dulles Middle School
High Schools Dulles High School
School District 19 - Fort Bend
Others
HOA Fee Include Courtesy Patrol,Grounds,On Site Guard,Recreational Facilities
Senior Community No
Restrictions Deed Restrictions
Tax ID 7550-34-000-0350-907
Ownership Full Ownership
Energy Description Ceiling Fans,Generator
Acceptable Financing Cash Sale, Conventional, Investor, VA
Tax Rate 1.7781
Disclosures Sellers Disclosure
Listing Terms Cash Sale, Conventional, Investor, VA
Financing Cash Sale,Conventional,Investor,VA
Special Listing Condition Sellers Disclosure
Read Less
Want to know what your home might be worth? Contact us for a FREE valuation!

Our team is ready to help you sell your home for the highest possible price ASAP

Bought with Compass RE Texas, LLC - Houston




