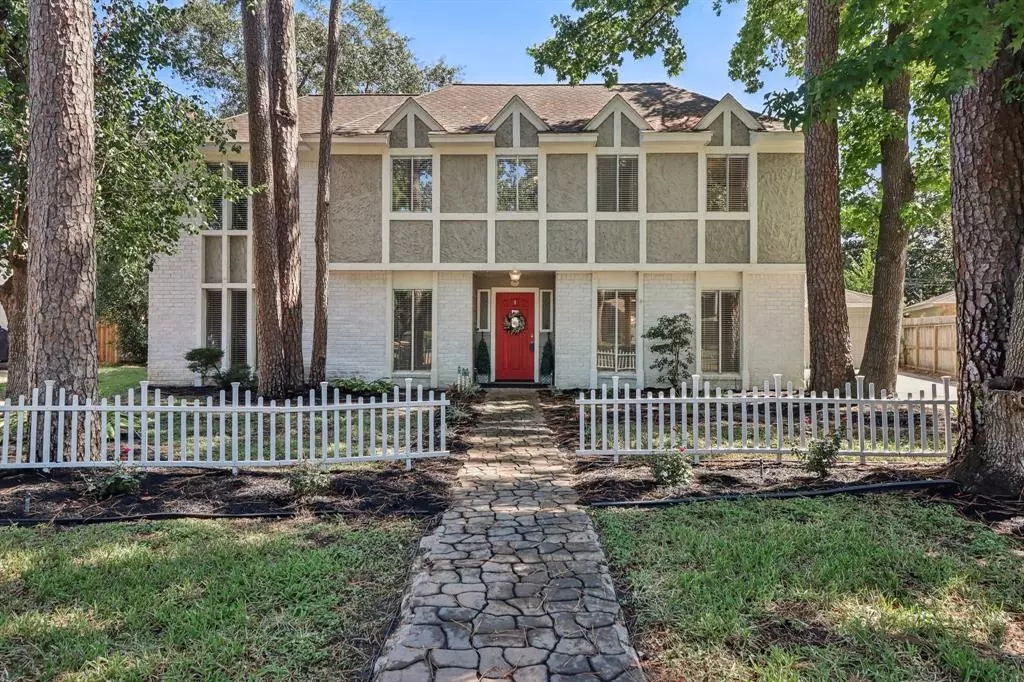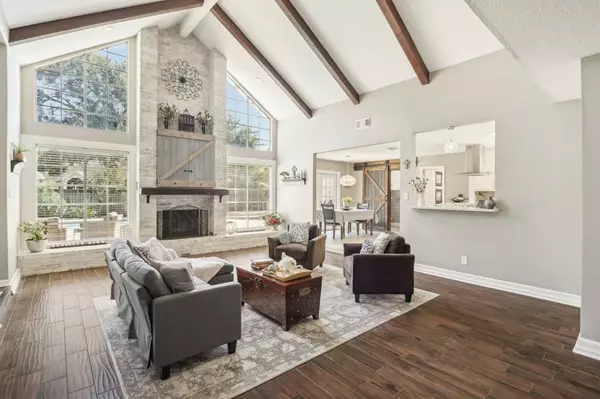$385,000
For more information regarding the value of a property, please contact us for a free consultation.
11502 Quail Creek DR Houston, TX 77070
4 Beds
2.1 Baths
2,726 SqFt
Key Details
Property Type Single Family Home
Listing Status Sold
Purchase Type For Sale
Square Footage 2,726 sqft
Price per Sqft $137
Subdivision Lakewood Forest Sec 01
MLS Listing ID 87425005
Sold Date 11/04/24
Style Traditional
Bedrooms 4
Full Baths 2
Half Baths 1
HOA Fees $57/ann
HOA Y/N 1
Year Built 1977
Annual Tax Amount $6,763
Tax Year 2023
Lot Size 0.292 Acres
Acres 0.2916
Property Description
Wow! in Lakewood Forest - don't miss this cul-de-sac remodeled beauty! Extensively updated home features a sparkling pool/spa on a large, quiet lot. Lakewood Forest has long been known as a great place to call home. Neighbors are frequently out walking & the community clubhouse draws residents in for fun events, swimming, playground, tennis club, & fishing in the lake. Easy access to area walking/bike trails & fishing lakes like The Hundred Acre Woods & Kickerillo park, so it's easy to stay fit & enjoy the outdoors. Close to shopping, great schools, & commutes. Inside this gorgeous home you'll love the fully updated kitchen & baths, wood tile downstairs & engineered hardwood upstairs. Kitchen has stainless appliances & lovely custom quartz countertops. The owner just installed a new double oven, a new stove top, and a new back fence. Wood beam ceiling and dramatic windows in the living room. Formal dining. Updated fixtures throughout. Great outdoor patio & deck. New fence. Come see!
Location
State TX
County Harris
Area Cypress North
Rooms
Bedroom Description En-Suite Bath,Primary Bed - 1st Floor,Sitting Area,Walk-In Closet
Other Rooms Breakfast Room, Den, Formal Dining, Formal Living, Home Office/Study, Living Area - 1st Floor, Utility Room in House
Master Bathroom Half Bath, Primary Bath: Double Sinks, Primary Bath: Shower Only, Secondary Bath(s): Double Sinks, Secondary Bath(s): Tub/Shower Combo, Vanity Area
Den/Bedroom Plus 4
Kitchen Breakfast Bar, Kitchen open to Family Room, Pantry
Interior
Interior Features Crown Molding, Formal Entry/Foyer, High Ceiling, Window Coverings
Heating Central Gas
Cooling Central Electric
Flooring Engineered Wood, Tile
Fireplaces Number 1
Exterior
Exterior Feature Back Yard Fenced, Patio/Deck, Spa/Hot Tub, Subdivision Tennis Court
Parking Features Attached/Detached Garage, Detached Garage
Garage Spaces 2.0
Garage Description Single-Wide Driveway
Pool In Ground
Roof Type Composition
Street Surface Concrete,Curbs,Gutters
Private Pool Yes
Building
Lot Description Cul-De-Sac, Subdivision Lot, Wooded
Faces West
Story 2
Foundation Slab
Lot Size Range 0 Up To 1/4 Acre
Sewer Public Sewer
Water Public Water, Water District
Structure Type Brick,Wood
New Construction No
Schools
Elementary Schools Moore Elementary School (Cypress-Fairbanks)
Middle Schools Hamilton Middle School (Cypress-Fairbanks)
High Schools Cypress Creek High School
School District 13 - Cypress-Fairbanks
Others
HOA Fee Include Clubhouse,Grounds,Recreational Facilities
Senior Community No
Restrictions Deed Restrictions
Tax ID 105-486-000-0029
Ownership Full Ownership
Energy Description Ceiling Fans,Digital Program Thermostat,Energy Star Appliances
Acceptable Financing Cash Sale, Conventional, FHA, VA
Tax Rate 2.0495
Disclosures Mud, Sellers Disclosure
Listing Terms Cash Sale, Conventional, FHA, VA
Financing Cash Sale,Conventional,FHA,VA
Special Listing Condition Mud, Sellers Disclosure
Read Less
Want to know what your home might be worth? Contact us for a FREE valuation!

Our team is ready to help you sell your home for the highest possible price ASAP

Bought with Bolanos Realty




