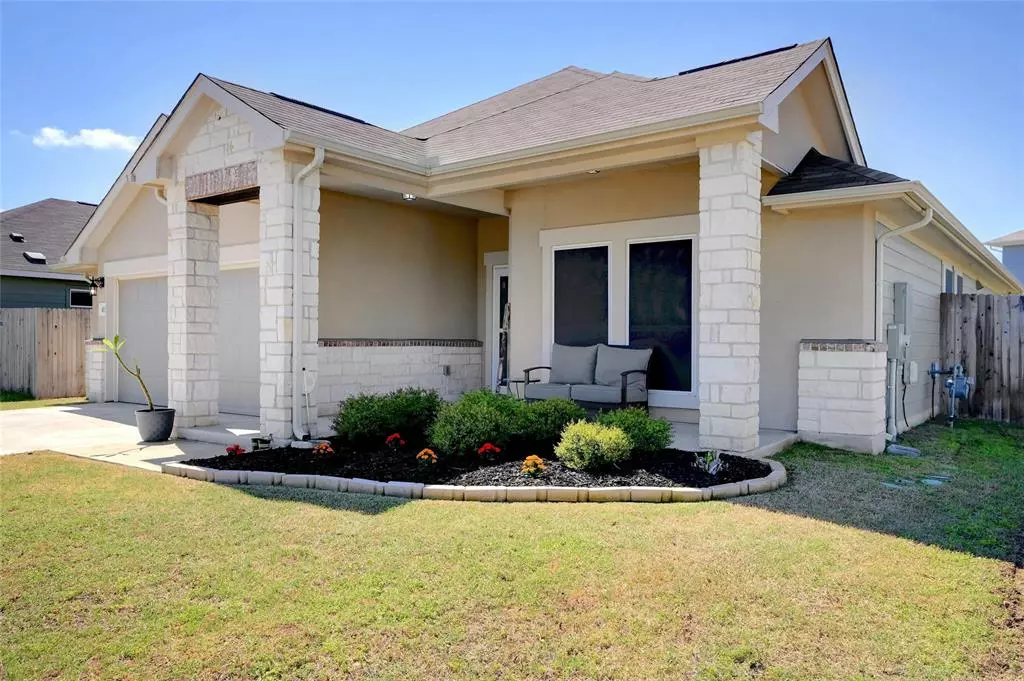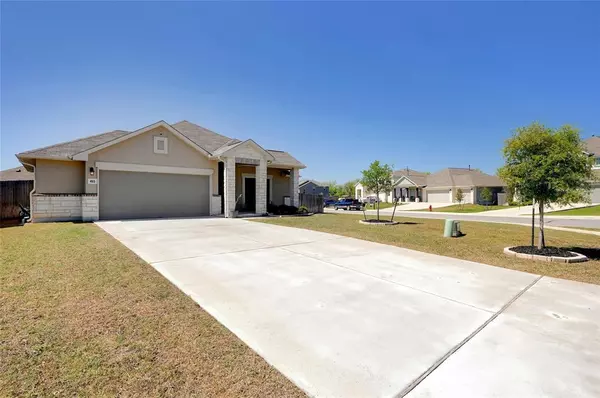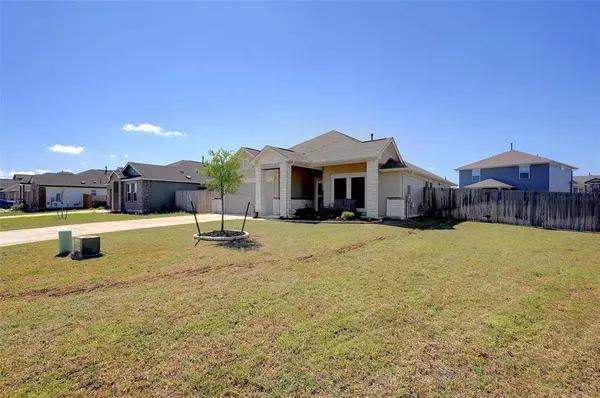$349,500
For more information regarding the value of a property, please contact us for a free consultation.
465 Silver Springs BND Kyle, TX 78640
4 Beds
2 Baths
1,740 SqFt
Key Details
Property Type Single Family Home
Listing Status Sold
Purchase Type For Sale
Square Footage 1,740 sqft
Price per Sqft $193
Subdivision Cool Springs
MLS Listing ID 51261915
Sold Date 11/20/24
Style Traditional
Bedrooms 4
Full Baths 2
HOA Fees $60/mo
HOA Y/N 1
Year Built 2021
Annual Tax Amount $8,256
Tax Year 2023
Lot Size 8,045 Sqft
Acres 0.1847
Property Description
This charming 4-bedroom, 2-bathroom, 2.5 car garage residence boasts not only comfort but versatility, with one of the bedrooms easily convertible into a flex office space to suit your lifestyle needs. Nestled on a generous corner lot, this home exudes curb appeal with its manicured landscaping and inviting covered porch, perfect for enjoying your morning coffee or unwinding after a long day. The heart of the home is the spacious kitchen, equipped with a convenient breakfast bar. Plus, enjoy the added convenience of a recently installed water softener system, ensuring quality water throughout the home. With solar screens on the windows, front and back storm doors, and a full irrigation system, this home offers both energy efficiency and low-maintenance living. Conveniently located near schools, shopping, dining, and major highways. Nestled perfectly between Austin and San Antonio this home offers the perfect blend of suburban tranquility and urban convenience.
Location
State TX
County Hays
Rooms
Bedroom Description All Bedrooms Down,En-Suite Bath,Walk-In Closet
Other Rooms Home Office/Study, Kitchen/Dining Combo, Utility Room in House
Master Bathroom Primary Bath: Double Sinks, Secondary Bath(s): Tub/Shower Combo
Kitchen Kitchen open to Family Room, Pantry
Interior
Interior Features Alarm System - Leased, Prewired for Alarm System, Water Softener - Owned
Heating Central Gas
Cooling Central Electric
Flooring Carpet, Tile, Vinyl
Exterior
Exterior Feature Porch, Side Yard, Sprinkler System
Parking Features Attached Garage, Oversized Garage
Garage Spaces 2.0
Garage Description Auto Garage Door Opener, Double-Wide Driveway
Roof Type Composition
Private Pool No
Building
Lot Description Corner
Faces North
Story 1
Foundation Slab
Lot Size Range 0 Up To 1/4 Acre
Builder Name Milestone
Sewer Public Sewer
Water Public Water
Structure Type Stone,Stucco
New Construction No
Schools
Elementary Schools Tobias Elementary School
Middle Schools Wallace Middle School
High Schools Lehman High School
School District 121 - Hays Consolidated
Others
HOA Fee Include Recreational Facilities
Senior Community No
Restrictions Deed Restrictions
Tax ID R170496
Ownership Full Ownership
Energy Description Solar Screens
Tax Rate 2.234
Disclosures Exclusions, Sellers Disclosure
Special Listing Condition Exclusions, Sellers Disclosure
Read Less
Want to know what your home might be worth? Contact us for a FREE valuation!

Our team is ready to help you sell your home for the highest possible price ASAP

Bought with McCallum Realty




