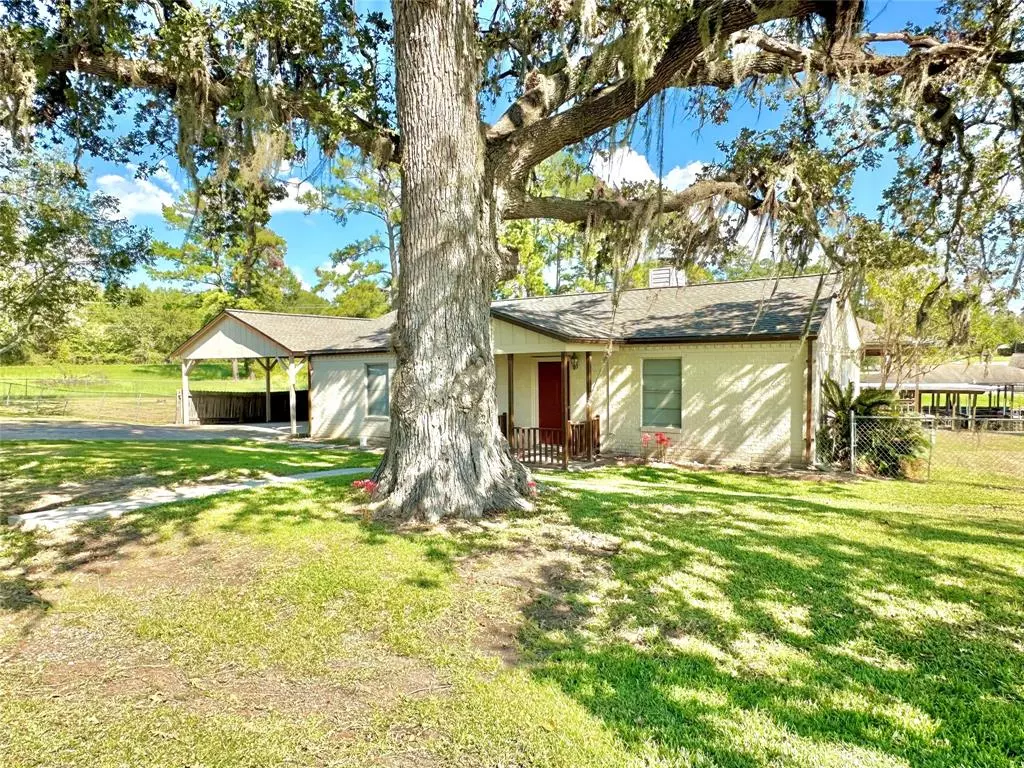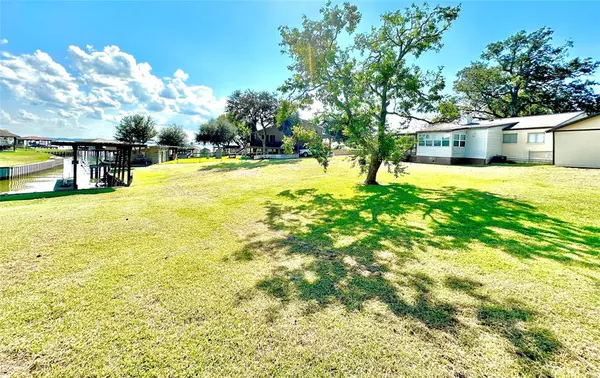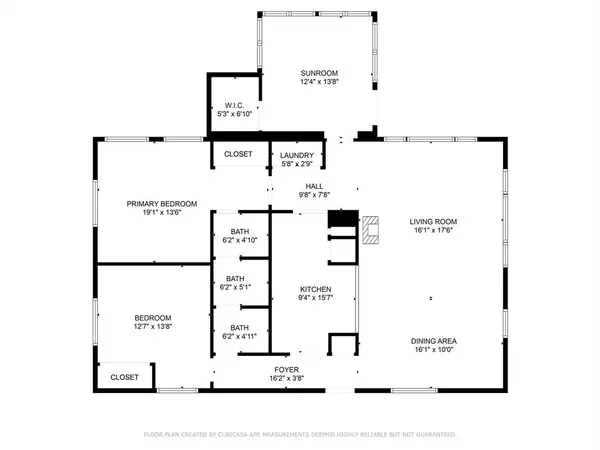$300,000
For more information regarding the value of a property, please contact us for a free consultation.
342 Lakewood DR Livingston, TX 77351
2 Beds
1.1 Baths
1,540 SqFt
Key Details
Property Type Single Family Home
Listing Status Sold
Purchase Type For Sale
Square Footage 1,540 sqft
Price per Sqft $188
Subdivision Oak Terrace Estates
MLS Listing ID 13960436
Sold Date 11/20/24
Style Traditional
Bedrooms 2
Full Baths 1
Half Baths 1
Year Built 1973
Annual Tax Amount $4,102
Tax Year 2024
Lot Size 0.540 Acres
Acres 0.54
Property Description
Are you looking for a unique lake front property? Look no further and start the lake living life! Check out the floorplan in the pictures. This great home features 2 bedrooms with a sunroom that could double as a third! Lots of space and windows in this charming lakefront home means lots of entertaining and natural light. Large rooms throughout and even a great Jack and Jill bath makes it great for a large nunber of people. The entire side and back yard is fenced to ensure the safety of your four legged family. Need a dual carport with storage space? Done. How about a new roof and carpet? Done. Let's throw in a private well so there's no monthly water bill! What's in the back yard? The best part. Direct access to one of the largest lakes in the state, Lake Livingston! This 0.54 acre property features it's own fishing pier and boat lift to get you in and on the water for all the watersports! Who could ask for more? Come see it and fall in love today!
Location
State TX
County Polk
Area Lake Livingston Area
Rooms
Bedroom Description En-Suite Bath,Primary Bed - 1st Floor
Other Rooms Living/Dining Combo, Sun Room, Utility Room in House
Master Bathroom Primary Bath: Double Sinks, Primary Bath: Tub/Shower Combo
Den/Bedroom Plus 3
Kitchen Kitchen open to Family Room, Pantry
Interior
Interior Features Dryer Included, High Ceiling, Refrigerator Included, Washer Included
Heating Central Electric
Cooling Central Electric
Flooring Carpet, Tile
Exterior
Exterior Feature Patio/Deck
Carport Spaces 2
Waterfront Description Boat Lift,Bulkhead,Lake View
Roof Type Composition
Street Surface Asphalt
Private Pool No
Building
Lot Description Waterfront
Story 1
Foundation Slab
Lot Size Range 1/2 Up to 1 Acre
Sewer Public Sewer
Water Well
Structure Type Brick
New Construction No
Schools
Elementary Schools Lisd Open Enroll
Middle Schools Livingston Junior High School
High Schools Livingston High School
School District 103 - Livingston
Others
Senior Community No
Restrictions Deed Restrictions
Tax ID O0300-0152-00
Acceptable Financing Cash Sale, Conventional, FHA, Other, USDA Loan
Tax Rate 1.5016
Disclosures Sellers Disclosure
Listing Terms Cash Sale, Conventional, FHA, Other, USDA Loan
Financing Cash Sale,Conventional,FHA,Other,USDA Loan
Special Listing Condition Sellers Disclosure
Read Less
Want to know what your home might be worth? Contact us for a FREE valuation!

Our team is ready to help you sell your home for the highest possible price ASAP

Bought with 101 Main St. Realty




