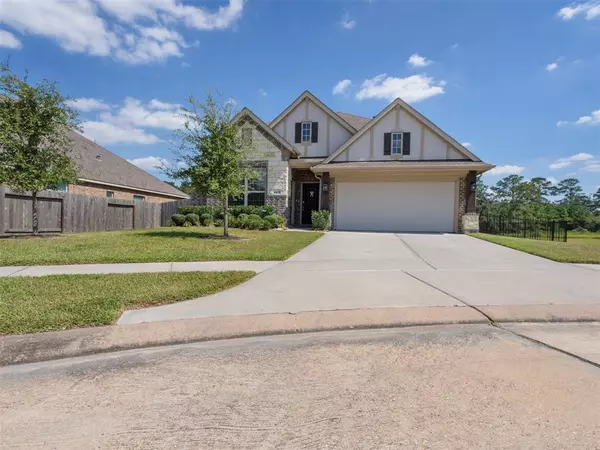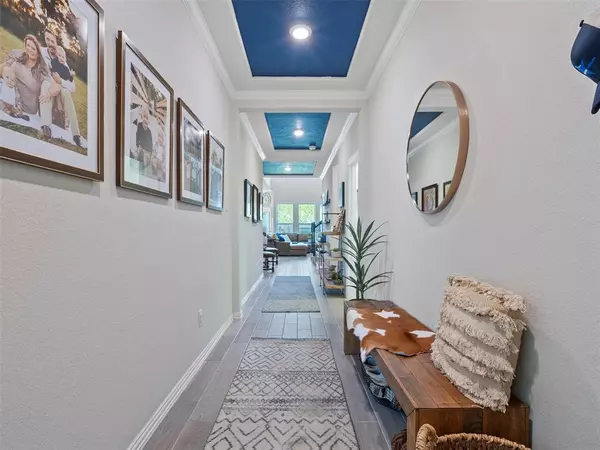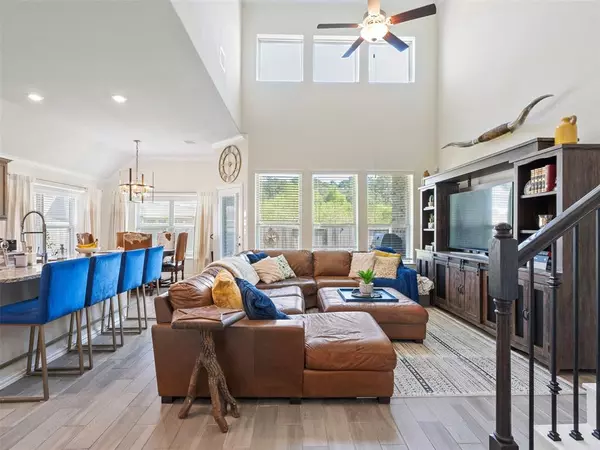$384,999
For more information regarding the value of a property, please contact us for a free consultation.
4409 Lake Welchel DR Dickinson, TX 77539
4 Beds
4 Baths
2,606 SqFt
Key Details
Property Type Single Family Home
Listing Status Sold
Purchase Type For Sale
Square Footage 2,606 sqft
Price per Sqft $147
Subdivision Bayou Lakes Sec 3
MLS Listing ID 38420442
Sold Date 12/03/24
Style Traditional
Bedrooms 4
Full Baths 4
HOA Fees $62/ann
HOA Y/N 1
Year Built 2019
Annual Tax Amount $8,597
Tax Year 2023
Lot Size 8,999 Sqft
Acres 0.2066
Property Description
A Home within a Home! That is what you will find when stepping into this well designed layout for multigenerational living. Built by Lennar, This Next Gen home offers an attached private suite with its own entrance, kitchenette, living room, bedroom and bath. Let's not forget there is still an entire 3 bedroom, 3 full bathroom home to be explored with high ceilings exuding elegance & class, including a 2 car garage, all equipped with smart home technology . Whether you need space for family, work, or passive income, this home boasts all the space for your needs. Located on a quiet cul-de-sac with open views of the serene pond just steps from your front door, you'll find peace here after a long day. This is a MUST SEE! Schedule your tour today!
Location
State TX
County Galveston
Area Dickinson
Rooms
Bedroom Description 1 Bedroom Up,2 Primary Bedrooms,En-Suite Bath,Primary Bed - 1st Floor,Walk-In Closet
Other Rooms Entry, Guest Suite, Guest Suite w/Kitchen, Kitchen/Dining Combo, Quarters/Guest House, Utility Room in House
Master Bathroom Full Secondary Bathroom Down, Primary Bath: Double Sinks, Primary Bath: Separate Shower, Primary Bath: Soaking Tub, Secondary Bath(s): Shower Only, Secondary Bath(s): Tub/Shower Combo, Two Primary Baths
Kitchen Island w/o Cooktop, Kitchen open to Family Room, Pantry, Walk-in Pantry
Interior
Interior Features Alarm System - Owned, Fire/Smoke Alarm, High Ceiling, Prewired for Alarm System, Refrigerator Included
Heating Central Gas
Cooling Central Electric
Flooring Carpet, Tile
Exterior
Exterior Feature Back Yard, Back Yard Fenced, Covered Patio/Deck, Fully Fenced, Patio/Deck, Side Yard
Parking Features Attached Garage
Garage Spaces 2.0
Garage Description Double-Wide Driveway
Waterfront Description Pond
Roof Type Composition
Street Surface Concrete
Private Pool No
Building
Lot Description Cul-De-Sac, Subdivision Lot, Water View
Story 1.5
Foundation Slab
Lot Size Range 0 Up To 1/4 Acre
Builder Name Lennar
Sewer Public Sewer
Water Water District
Structure Type Brick,Cement Board,Stone
New Construction No
Schools
Elementary Schools Lobit Elementary School
Middle Schools Lobit Middle School
High Schools Dickinson High School
School District 17 - Dickinson
Others
HOA Fee Include Grounds,Recreational Facilities
Senior Community No
Restrictions Deed Restrictions
Tax ID 1513-0004-0001-000
Energy Description Ceiling Fans,Digital Program Thermostat,Energy Star Appliances,High-Efficiency HVAC
Acceptable Financing Cash Sale, Conventional, FHA, VA
Tax Rate 2.4123
Disclosures Mud, Other Disclosures, Sellers Disclosure
Green/Energy Cert Home Energy Rating/HERS
Listing Terms Cash Sale, Conventional, FHA, VA
Financing Cash Sale,Conventional,FHA,VA
Special Listing Condition Mud, Other Disclosures, Sellers Disclosure
Read Less
Want to know what your home might be worth? Contact us for a FREE valuation!

Our team is ready to help you sell your home for the highest possible price ASAP

Bought with RE/MAX Space Center




