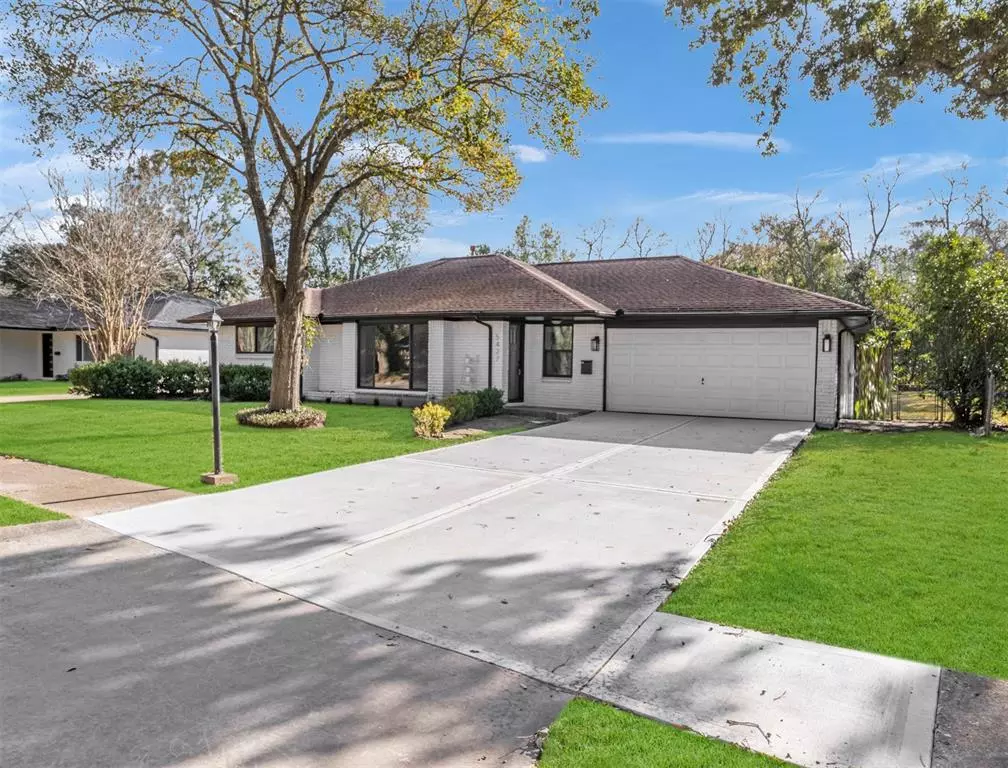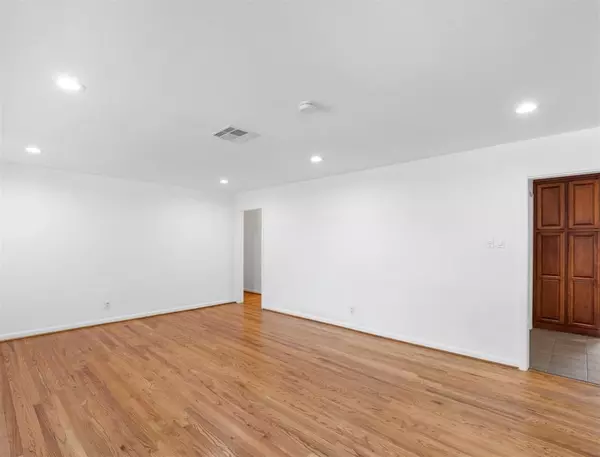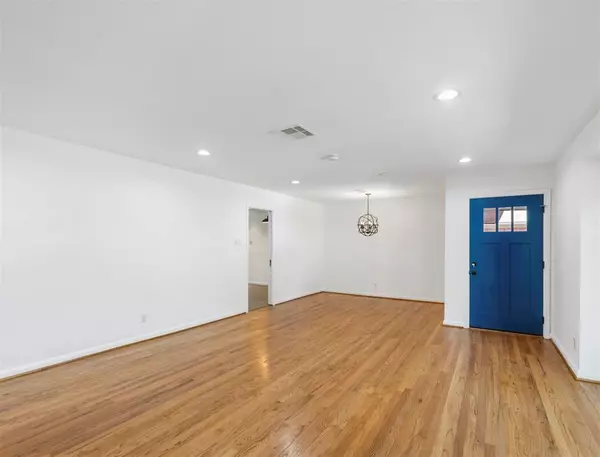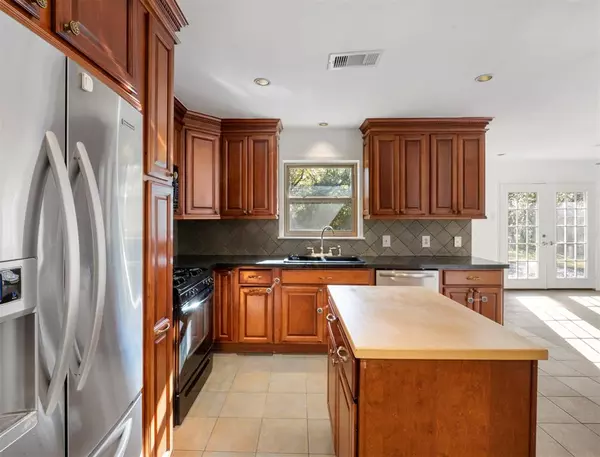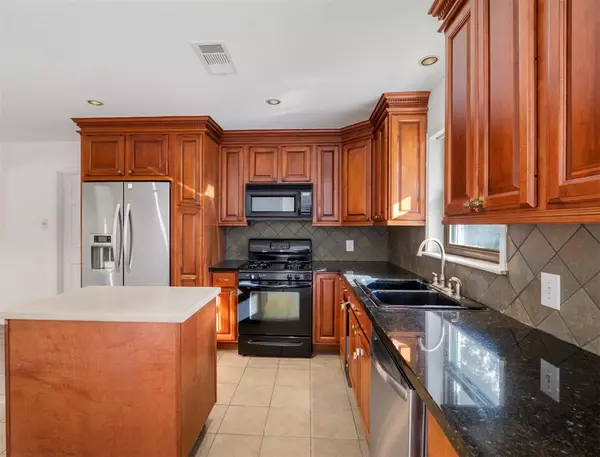$330,000
For more information regarding the value of a property, please contact us for a free consultation.
5427 Kingfisher DR Houston, TX 77096
3 Beds
2 Baths
1,766 SqFt
Key Details
Property Type Single Family Home
Listing Status Sold
Purchase Type For Sale
Square Footage 1,766 sqft
Price per Sqft $185
Subdivision Westbury
MLS Listing ID 17770033
Sold Date 12/10/24
Style Traditional
Bedrooms 3
Full Baths 2
Year Built 1955
Annual Tax Amount $6,577
Tax Year 2023
Lot Size 8,650 Sqft
Property Description
Welcome to your charming single-story haven in the heart of Westbury! This delightful residence boasts 3 cozy bedrooms, 2 bathrooms, and a spacious 2-car garage. Admire the freshly laid driveway as you approach the lime-washed brick exterior, exuding timeless elegance. Step inside to discover recent upgrades such as newly installed water heater, stove/oven, and kitchen sink, promising convenience and efficiency for everyday living. Enjoy the seamless flow of the open-plan layout, perfect for entertaining guests or unwinding after a long day. Nestled in a prime location, this home offers easy access to the renowned Galleria and the prestigious Medical Center, ensuring you're never far from the best dining, shopping, and healthcare amenities. Don't miss this opportunity to own a slice of Westbury paradise – schedule your viewing today and make this house your dream home!
Location
State TX
County Harris
Area Brays Oaks
Rooms
Bedroom Description All Bedrooms Down,Primary Bed - 1st Floor,Walk-In Closet
Other Rooms Breakfast Room, Family Room, Formal Dining, Kitchen/Dining Combo, Utility Room in Garage
Master Bathroom Primary Bath: Shower Only, Secondary Bath(s): Tub/Shower Combo
Kitchen Island w/o Cooktop, Pantry
Interior
Heating Central Gas
Cooling Central Electric
Flooring Laminate, Tile
Fireplaces Number 1
Fireplaces Type Gaslog Fireplace
Exterior
Exterior Feature Back Yard Fenced
Parking Features Attached Garage
Garage Spaces 2.0
Garage Description Auto Garage Door Opener, Double-Wide Driveway
Roof Type Composition
Street Surface Concrete,Curbs
Private Pool No
Building
Lot Description Subdivision Lot
Story 1
Foundation Slab
Lot Size Range 0 Up To 1/4 Acre
Sewer Public Sewer
Water Public Water
Structure Type Brick,Other
New Construction No
Schools
Elementary Schools Parker Elementary School (Houston)
Middle Schools Meyerland Middle School
High Schools Westbury High School
School District 27 - Houston
Others
Senior Community No
Restrictions Deed Restrictions
Tax ID 084-048-000-0013
Ownership Full Ownership
Energy Description Ceiling Fans,Digital Program Thermostat
Acceptable Financing Cash Sale, Conventional, FHA, Investor, Seller May Contribute to Buyer's Closing Costs
Tax Rate 2.1148
Disclosures Sellers Disclosure
Listing Terms Cash Sale, Conventional, FHA, Investor, Seller May Contribute to Buyer's Closing Costs
Financing Cash Sale,Conventional,FHA,Investor,Seller May Contribute to Buyer's Closing Costs
Special Listing Condition Sellers Disclosure
Read Less
Want to know what your home might be worth? Contact us for a FREE valuation!

Our team is ready to help you sell your home for the highest possible price ASAP

Bought with Weichert, Realtors - The Murray Group
