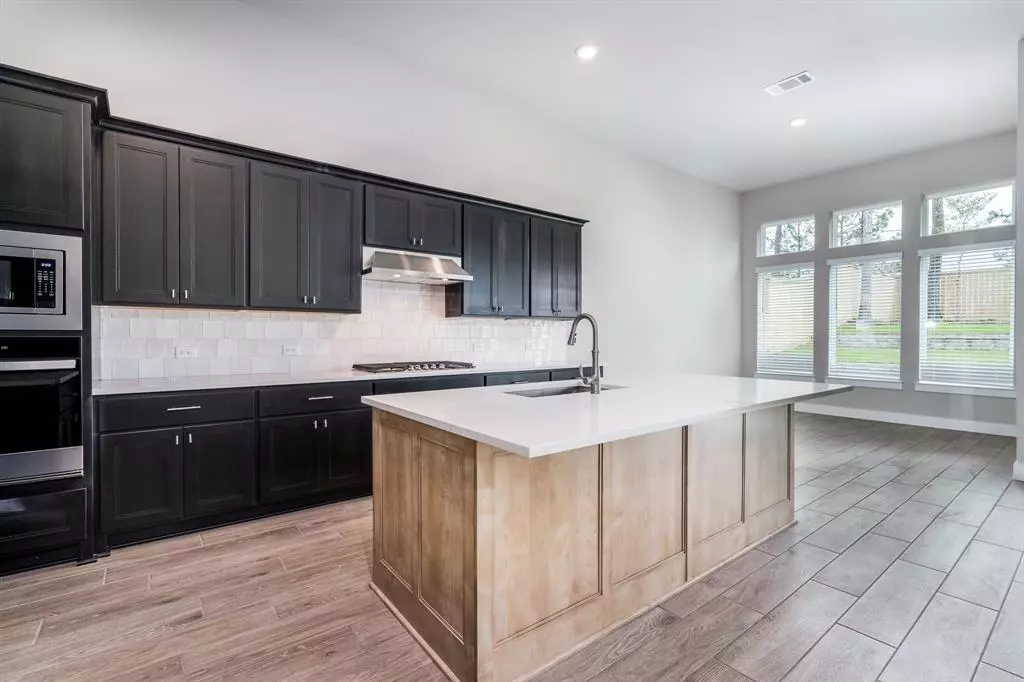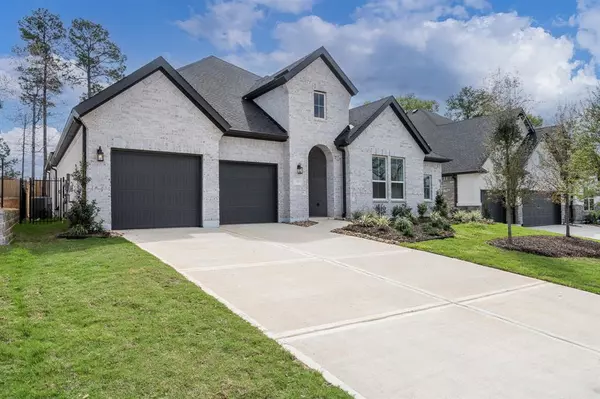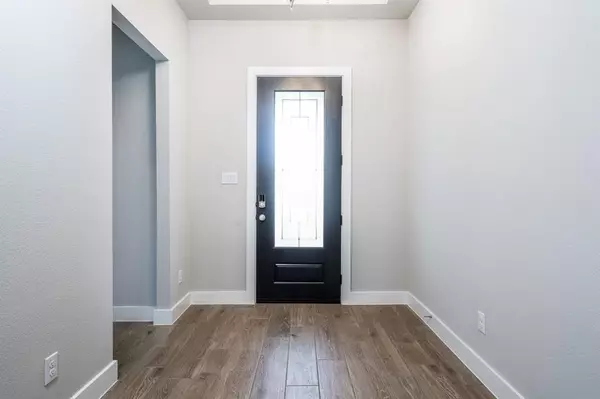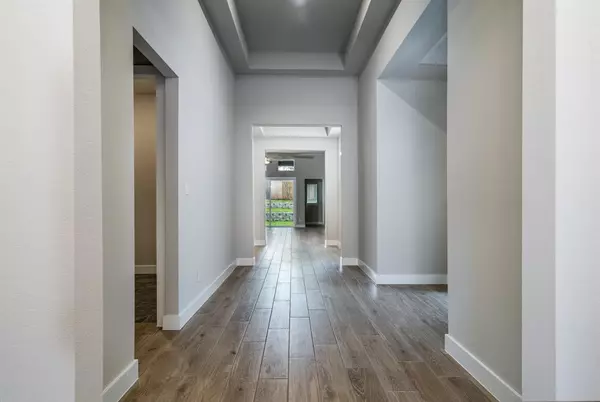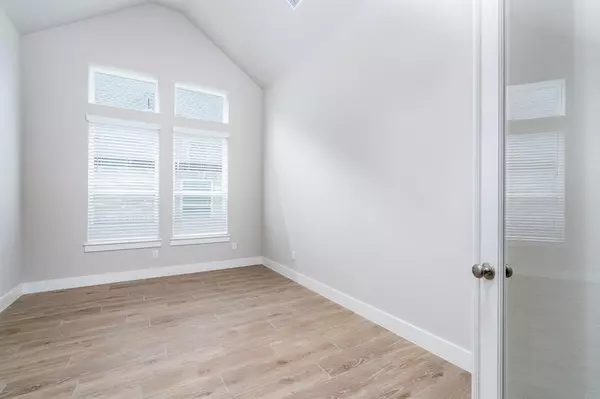$528,999
For more information regarding the value of a property, please contact us for a free consultation.
1717 Divino PASS Conroe, TX 77304
4 Beds
3.1 Baths
3,068 SqFt
Key Details
Property Type Single Family Home
Listing Status Sold
Purchase Type For Sale
Square Footage 3,068 sqft
Price per Sqft $162
Subdivision Teaswood Ave
MLS Listing ID 63548119
Sold Date 12/16/24
Style Contemporary/Modern
Bedrooms 4
Full Baths 3
Half Baths 1
HOA Fees $100/ann
HOA Y/N 1
Year Built 2024
Annual Tax Amount $613
Tax Year 2023
Lot Size 8,356 Sqft
Acres 0.1918
Property Description
This floor plan is uniquely designed for exclusive homeowners with luxury, curb appeal, & flexibility in mind. As you enter you have two secondary bathrooms with a full bath. An immense study with cathedral ceilings & wood like tile. The open concept has a kitchen, breakfast room, living room combo with tall ceilings & upgraded sliding doors. Notice the bright natural light this home welcomes at any time of the day. The kitchen has upgrades including beautiful custom cabinets & a large island with upgraded Omega Quartz countertop throughout. A secondary bedroom with an ensuite bathroom which is rare! Cozy media room that is prewired for surround sound. Primary bedroom will be your own oasis with high cathedral ceilings. Bathroom has dual vanities, separate shower, & a big soaking tub. The back-covered porch is huge for entertaining or relax time to just enjoy the nature. This exclusive gated community is 15 minutes to the Woodlands! PLUS LOW TAX RATE 2.1!
Location
State TX
County Montgomery
Area Lake Conroe Area
Rooms
Other Rooms Utility Room in House
Kitchen Kitchen open to Family Room, Walk-in Pantry
Interior
Interior Features Fire/Smoke Alarm, High Ceiling, Prewired for Alarm System, Wired for Sound
Heating Central Gas
Cooling Central Electric
Flooring Carpet, Tile
Fireplaces Number 1
Fireplaces Type Electric Fireplace
Exterior
Exterior Feature Back Yard Fenced, Covered Patio/Deck, Sprinkler System
Parking Features Attached Garage, Oversized Garage, Tandem
Garage Spaces 3.0
Roof Type Composition
Private Pool No
Building
Lot Description Subdivision Lot
Story 1
Foundation Slab
Lot Size Range 0 Up To 1/4 Acre
Builder Name Toll Brothers
Sewer Public Sewer
Water Public Water
Structure Type Brick
New Construction Yes
Schools
Elementary Schools Lagway Elementary School
Middle Schools Robert P. Brabham Middle School
High Schools Willis High School
School District 56 - Willis
Others
HOA Fee Include Limited Access Gates
Senior Community No
Restrictions Deed Restrictions
Tax ID 9227-90-01300
Acceptable Financing Cash Sale, Conventional, FHA, VA
Tax Rate 1.9544
Disclosures Mud, Sellers Disclosure
Listing Terms Cash Sale, Conventional, FHA, VA
Financing Cash Sale,Conventional,FHA,VA
Special Listing Condition Mud, Sellers Disclosure
Read Less
Want to know what your home might be worth? Contact us for a FREE valuation!

Our team is ready to help you sell your home for the highest possible price ASAP

Bought with Houston Association of REALTORS
