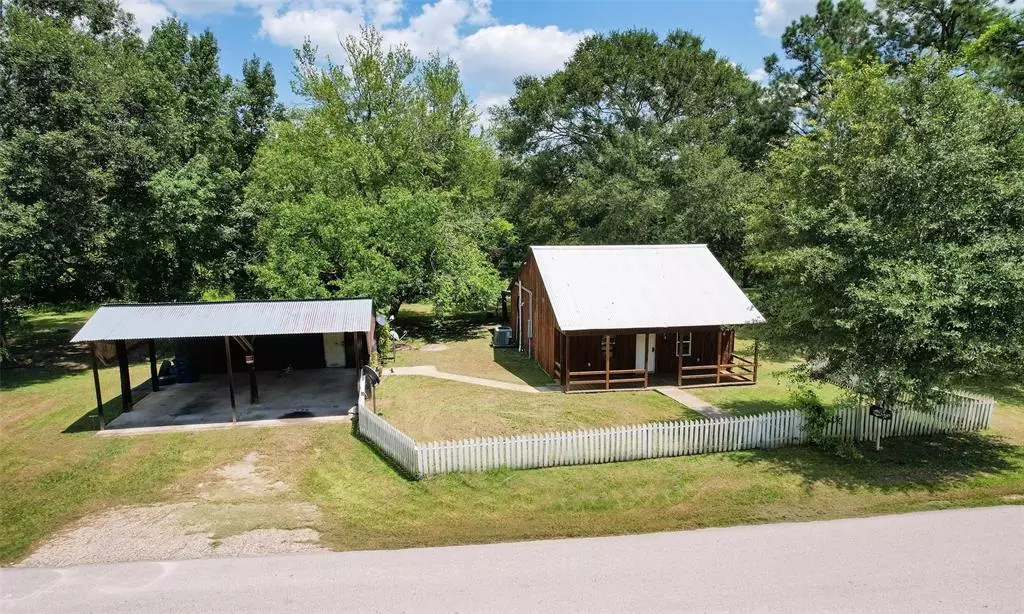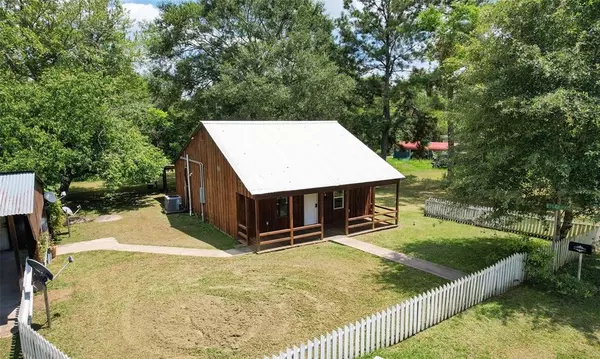$229,000
For more information regarding the value of a property, please contact us for a free consultation.
474 County Road 2095 Liberty, TX 77575
2 Beds
2 Baths
1,102 SqFt
Key Details
Property Type Single Family Home
Listing Status Sold
Purchase Type For Sale
Square Footage 1,102 sqft
Price per Sqft $205
Subdivision James Robeson
MLS Listing ID 67697698
Sold Date 12/24/24
Style Other Style
Bedrooms 2
Full Baths 2
Year Built 1986
Annual Tax Amount $3,556
Tax Year 2024
Lot Size 2.687 Acres
Acres 2.687
Property Description
Charming Retreat on 2.87 Acres – Your Country Escape Awaits! Nestled along a scenic country drive, this 2-bedroom, 2-bath cedar home offers the perfect blend of rustic charm and modern comfort. With a durable metal roof and sturdy slab foundation, this home is built to last. Step onto the inviting front porch or relax in the screened-in patio out back, surrounded by nature's beauty on your expansive 2.87-acre property.
Inside, you'll find stylish vinyl plank floors that flow seamlessly, paired with granite countertops that add a touch of elegance to the kitchen. The open and airy layout is perfect for comfortable living and entertaining. The picket fence around the front yard adds a classic touch, making the exterior just as welcoming as the interior. Need storage? The 2-car carport comes with plenty of extra space for all your gear. Whether you're seeking a peaceful retreat or a forever home, this property offers it all. Don't miss out on this slice of country paradise!
Location
State TX
County Liberty
Area Liberty County East
Rooms
Bedroom Description 1 Bedroom Down - Not Primary BR,Primary Bed - 2nd Floor
Other Rooms 1 Living Area, Home Office/Study
Master Bathroom Full Secondary Bathroom Down, Primary Bath: Double Sinks, Primary Bath: Shower Only, Secondary Bath(s): Tub/Shower Combo
Den/Bedroom Plus 2
Kitchen Pantry
Interior
Interior Features Fire/Smoke Alarm, Window Coverings
Heating Central Electric
Cooling Central Electric
Flooring Carpet, Vinyl Plank
Exterior
Exterior Feature Back Yard, Partially Fenced, Patio/Deck, Porch, Screened Porch
Carport Spaces 2
Roof Type Metal
Street Surface Asphalt
Private Pool No
Building
Lot Description Cleared, Wooded
Story 1.5
Foundation Slab
Lot Size Range 2 Up to 5 Acres
Sewer Septic Tank
Water Public Water
Structure Type Wood
New Construction No
Schools
Elementary Schools Hardin Elementary School
Middle Schools Hardin Junior High School
High Schools Hardin High School
School District 107 - Hardin
Others
Senior Community No
Restrictions No Restrictions
Tax ID 000100-000159-000
Ownership Full Ownership
Acceptable Financing Cash Sale, Conventional, FHA, VA
Tax Rate 1.4598
Disclosures Sellers Disclosure
Listing Terms Cash Sale, Conventional, FHA, VA
Financing Cash Sale,Conventional,FHA,VA
Special Listing Condition Sellers Disclosure
Read Less
Want to know what your home might be worth? Contact us for a FREE valuation!

Our team is ready to help you sell your home for the highest possible price ASAP

Bought with Bacon Realty Group LLC




