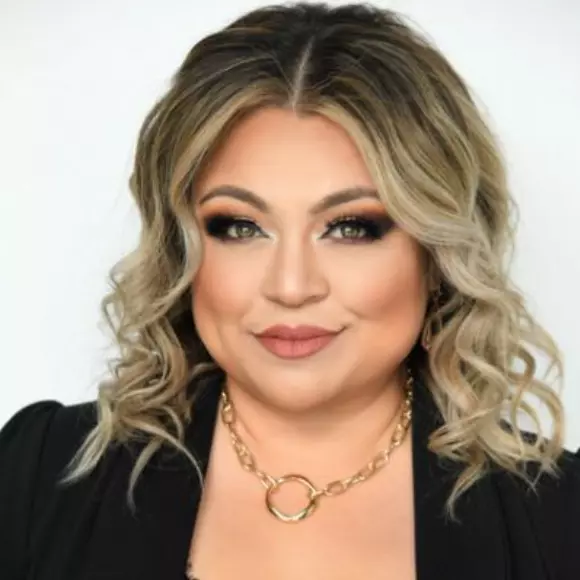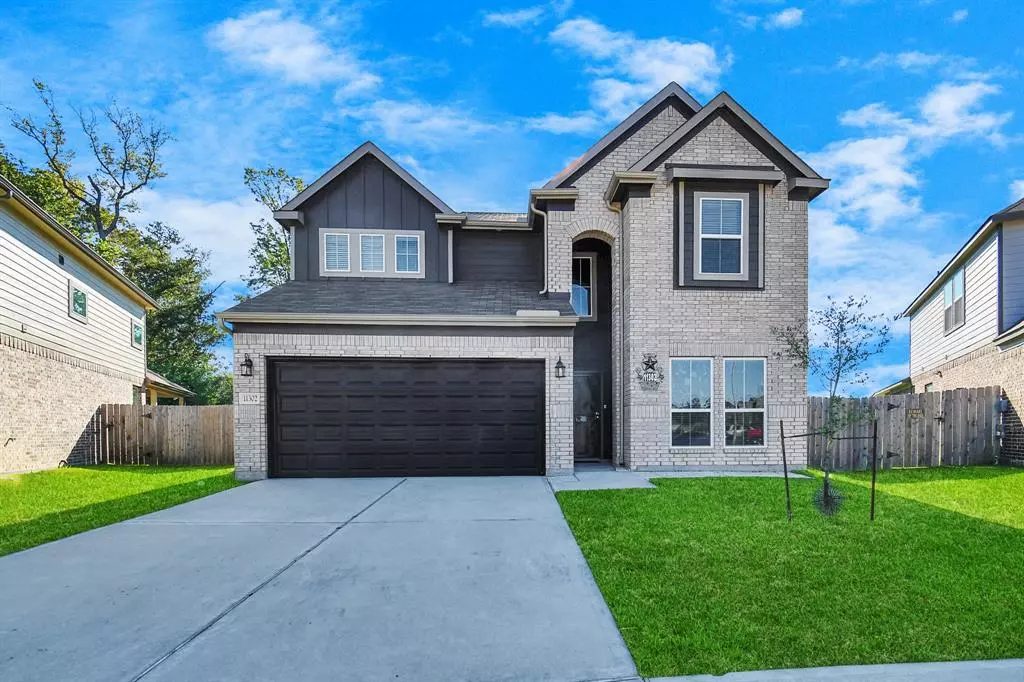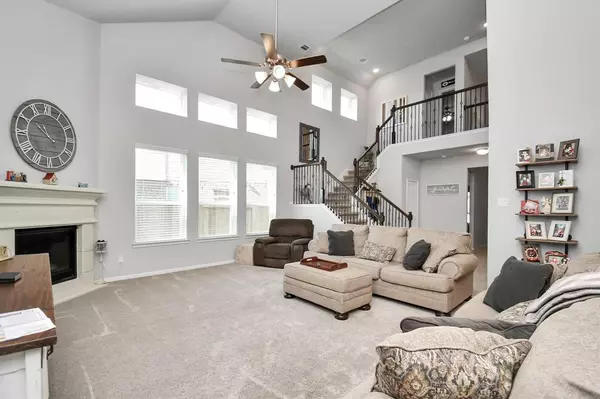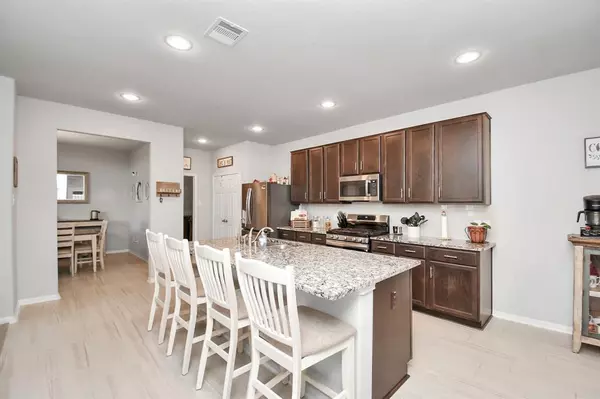$369,999
For more information regarding the value of a property, please contact us for a free consultation.
11302 Painted Trillium LN Houston, TX 77044
4 Beds
3 Baths
3,163 SqFt
Key Details
Property Type Single Family Home
Listing Status Sold
Purchase Type For Sale
Square Footage 3,163 sqft
Price per Sqft $116
Subdivision Sheldon Rdg Sec 7
MLS Listing ID 53390348
Sold Date 12/23/24
Style Traditional
Bedrooms 4
Full Baths 3
HOA Fees $31/ann
HOA Y/N 1
Year Built 2022
Annual Tax Amount $12,988
Tax Year 2023
Lot Size 7,658 Sqft
Acres 0.1758
Property Description
Price Reduced! Welcome home to 11302 Painted Trillium Ln. As you drive up to this beautiful two story home you immediately notice there is something EXTRA special about it! The spacious open living room with light wood-like tile floors and a stunning fireplace draw you in; and as you look through the windows you are immediately impressed with the sight of the manicured lawn, the oversized backyard and spacious patio catch your eye! What's even better is that there are NO homes right behind you! The open concept kitchen is just gorgeous, with a tile backsplash and granite countertops! Relax in the owner's suite that boasts comfort with the lovely carpet to the walk-in shower and double vanity! With popular restaurants and shopping centers just up the street and nature parks nearby, you'll have endless entertainment options! Seamlessly access to Bush International Airport and downtown Houston via Hwy 90 for added convenience. Zoned for Sheldon ISD. Schedule your showing today!
Location
State TX
County Harris
Area North Channel
Rooms
Bedroom Description Primary Bed - 1st Floor,Walk-In Closet
Other Rooms 1 Living Area, Formal Dining, Gameroom Up, Living Area - 1st Floor, Utility Room in House
Master Bathroom Primary Bath: Double Sinks, Primary Bath: Shower Only, Secondary Bath(s): Shower Only, Secondary Bath(s): Tub/Shower Combo
Kitchen Breakfast Bar, Island w/o Cooktop, Kitchen open to Family Room
Interior
Interior Features High Ceiling
Heating Central Gas
Cooling Central Electric
Flooring Carpet, Tile
Fireplaces Number 1
Exterior
Exterior Feature Back Yard, Back Yard Fenced, Porch
Parking Features Attached Garage
Garage Spaces 2.0
Roof Type Composition
Private Pool No
Building
Lot Description Cul-De-Sac, Subdivision Lot
Story 2
Foundation Slab
Lot Size Range 0 Up To 1/4 Acre
Sewer Public Sewer
Water Public Water
Structure Type Brick
New Construction No
Schools
Elementary Schools Sheldon Elementary School
Middle Schools Michael R. Null Middle School
High Schools Ce King High School
School District 46 - Sheldon
Others
Senior Community No
Restrictions Unknown
Tax ID 144-255-001-0026
Energy Description Ceiling Fans
Acceptable Financing Cash Sale, Conventional, FHA, VA
Tax Rate 3.1838
Disclosures Sellers Disclosure
Listing Terms Cash Sale, Conventional, FHA, VA
Financing Cash Sale,Conventional,FHA,VA
Special Listing Condition Sellers Disclosure
Read Less
Want to know what your home might be worth? Contact us for a FREE valuation!

Our team is ready to help you sell your home for the highest possible price ASAP

Bought with Great Western Realty




