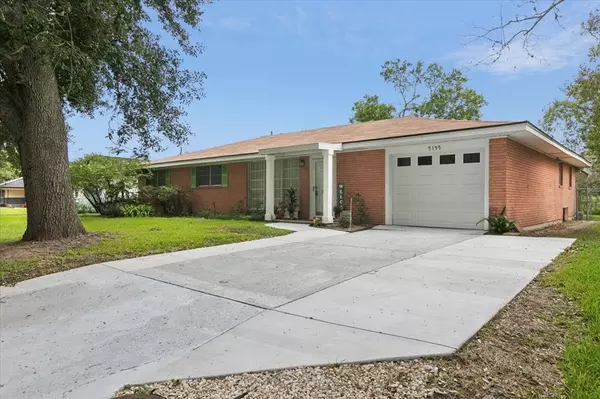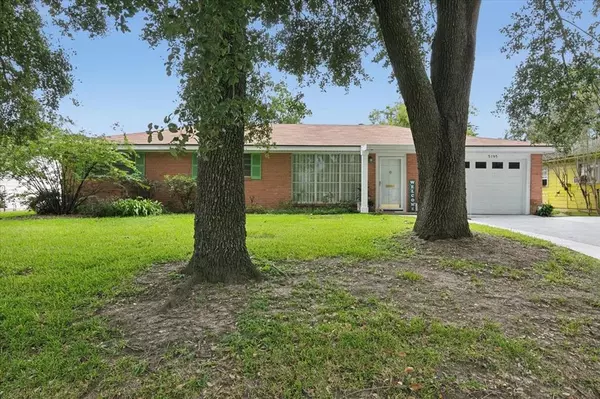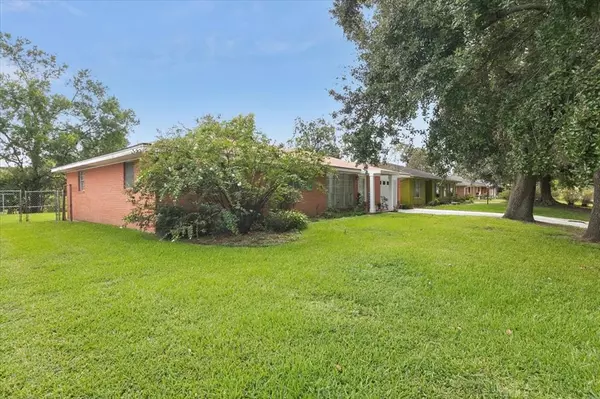$228,500
For more information regarding the value of a property, please contact us for a free consultation.
5195 Oriole DR Beaumont, TX 77707
3 Beds
2 Baths
1,814 SqFt
Key Details
Property Type Single Family Home
Listing Status Sold
Purchase Type For Sale
Square Footage 1,814 sqft
Price per Sqft $122
Subdivision Maplewood
MLS Listing ID 76170244
Sold Date 12/31/24
Style Traditional
Bedrooms 3
Full Baths 2
Year Built 1968
Annual Tax Amount $3,248
Tax Year 2023
Lot Size 9,302 Sqft
Acres 0.2135
Property Description
Welcome to your stunning all-brick home in the desirable West End! The stylish open floor plan features a modern kitchen with granite counters, as well as, updated bathrooms with tile showers, perfect for contemporary living. Inside, you'll find luxury vinyl plank flooring throughout, creating a fresh and inviting atmosphere. The 3 bedroom, 2 bath residence is nestled in a tranquil neighborhood, offering both comfort and convenience. Step outside from the secondary living area to your private, fenced backyard, where you'll enjoy the serenity of no back neighbors. The spacious covered patio is ideal for entertaining or relaxing in your own oasis. A one-car garage and two-car driveway provide added convenience and storage. With easy access to shopping, dining, and major highways, this home offers the perfect blend of modern upgrades and peaceful surroundings. Don't miss out on this exceptional opportunity!
Location
State TX
County Jefferson
Interior
Interior Features Refrigerator Included
Heating Central Electric
Cooling Central Electric
Flooring Vinyl Plank
Exterior
Exterior Feature Back Yard Fenced, Covered Patio/Deck
Parking Features Attached Garage
Garage Spaces 1.0
Roof Type Composition
Private Pool No
Building
Lot Description Subdivision Lot
Story 1
Foundation Slab
Lot Size Range 0 Up To 1/4 Acre
Sewer Public Sewer
Water Public Water
Structure Type Brick
New Construction No
Schools
Elementary Schools Caldwood Elementary School
Middle Schools Odom Middle School
High Schools West Brook High School
School District 143 - Beaumont
Others
Senior Community No
Restrictions Deed Restrictions
Tax ID 041000-000-009900-00000
Energy Description Ceiling Fans
Acceptable Financing Cash Sale, Conventional, FHA, VA
Tax Rate 2.4032
Disclosures Sellers Disclosure
Listing Terms Cash Sale, Conventional, FHA, VA
Financing Cash Sale,Conventional,FHA,VA
Special Listing Condition Sellers Disclosure
Read Less
Want to know what your home might be worth? Contact us for a FREE valuation!

Our team is ready to help you sell your home for the highest possible price ASAP

Bought with Fathom Realty




