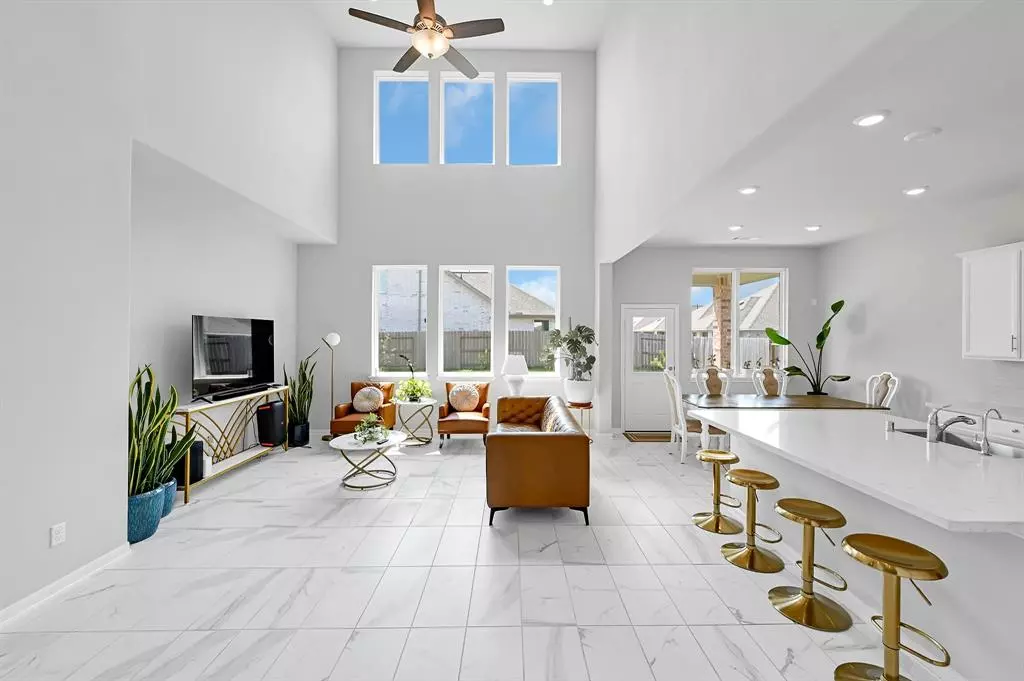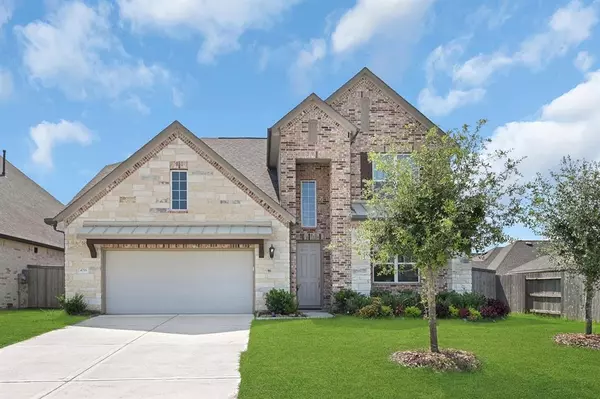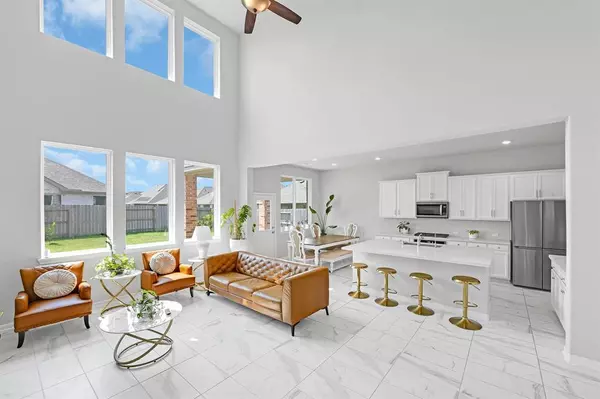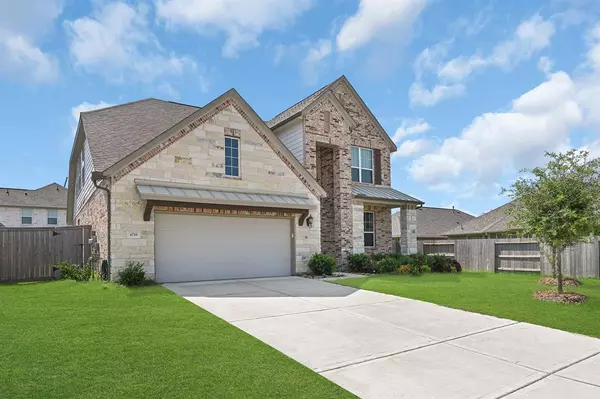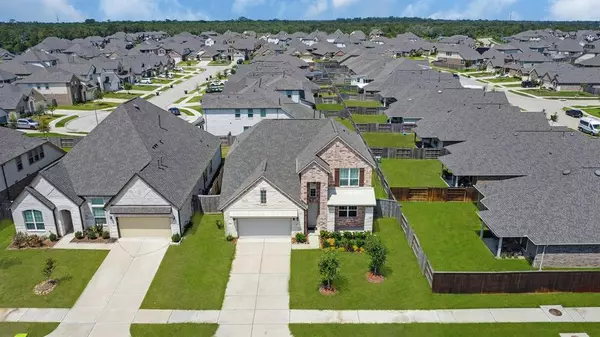$461,000
For more information regarding the value of a property, please contact us for a free consultation.
4718 Great Acre LN Fresno, TX 77545
4 Beds
3.1 Baths
2,940 SqFt
Key Details
Property Type Single Family Home
Listing Status Sold
Purchase Type For Sale
Square Footage 2,940 sqft
Price per Sqft $151
Subdivision Shipmans Cove Sec 2
MLS Listing ID 28739932
Sold Date 01/03/25
Style Traditional
Bedrooms 4
Full Baths 3
Half Baths 1
HOA Fees $83/ann
HOA Y/N 1
Year Built 2022
Annual Tax Amount $15,011
Tax Year 2023
Lot Size 7,865 Sqft
Acres 0.1806
Property Description
Welcome to this exquisite two-story home built by Ashton Woods, Featuring a stunning kitchen with a huge island, a luxurious primary suite on the first floor, 3 spacious secondary bedrooms, a Jack and Jill Bathroom. Home includes water softener, covered patio, 2 persimmons, California Navel Orange, peaches and calamansi tree or calamandin. This home is situated close to the neighborhood amenities; Walking Trails: Perfect for morning exercise or relaxing evening walks. Nearby Parks: Close to Kitty Hollow Park, Buffalo Run Park, and Oyster Creek Park. Shopping and Dining Convenience: Near prominent retail and dining destinations. Highly Regarded Schools: Part of the esteemed Fort Bend Independent School District. Convenient to school bus stop & has easy access to Hwy 6 & Fort Bend Tollway. A variety of shopping, dining, & entertainment options are nearby! Call today to schedule your private showing and make this home your home sweet home!
Location
State TX
County Fort Bend
Area Missouri City Area
Rooms
Bedroom Description Primary Bed - 1st Floor
Other Rooms Formal Dining, Formal Living, Gameroom Up
Kitchen Island w/o Cooktop, Kitchen open to Family Room
Interior
Interior Features Formal Entry/Foyer, High Ceiling, Water Softener - Owned
Heating Central Gas
Cooling Central Electric
Exterior
Exterior Feature Back Yard Fenced, Covered Patio/Deck
Parking Features Attached Garage
Garage Spaces 2.0
Roof Type Composition
Private Pool No
Building
Lot Description Subdivision Lot
Story 2
Foundation Slab
Lot Size Range 0 Up To 1/4 Acre
Sewer Public Sewer
Water Public Water, Water District
Structure Type Brick
New Construction No
Schools
Elementary Schools Schiff Elementary School
Middle Schools Baines Middle School
High Schools Almeta Crawford High School
School District 19 - Fort Bend
Others
Senior Community No
Restrictions Deed Restrictions,Restricted
Tax ID 6901-02-004-0310-907
Energy Description Ceiling Fans
Acceptable Financing Cash Sale, Conventional, FHA, VA
Tax Rate 2.9912
Disclosures Mud, Sellers Disclosure
Listing Terms Cash Sale, Conventional, FHA, VA
Financing Cash Sale,Conventional,FHA,VA
Special Listing Condition Mud, Sellers Disclosure
Read Less
Want to know what your home might be worth? Contact us for a FREE valuation!

Our team is ready to help you sell your home for the highest possible price ASAP

Bought with Prompt Realty & Mortgage, Inc
